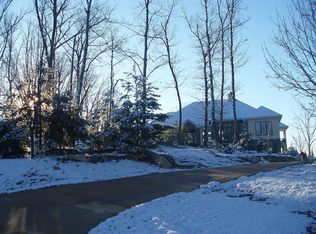Sold for $869,000
$869,000
950 Sierra Trace Rd, Denton, NC 27239
3beds
3,744sqft
Stick/Site Built, Residential, Single Family Residence
Built in 2008
4.74 Acres Lot
$876,700 Zestimate®
$--/sqft
$3,624 Estimated rent
Home value
$876,700
Estimated sales range
Not available
$3,624/mo
Zestimate® history
Loading...
Owner options
Explore your selling options
What's special
Welcome to 950 Sierra Trace, a one-owner custom home perfectly positioned on the side of High Rock Mountain in The Springs gated community. Every detail—from its poured concrete foundation and engineered floor system to foam-insulated walls—reflects quality construction and thoughtful planning. The home’s orientation captures sweeping long-range views of the mountains and Tuckertown Reservoir from nearly every main living space. Step inside to soaring 19-foot vaulted ceilings and hardwood floors (teak family) on the main level, with tile in the baths and laundry. The primary suite offers stunning views, his-and-hers closets, an updated bath, and direct access to the viewing deck—an ideal spot for relaxing evenings. The lower level expands your living space with bamboo flooring, a game room, two bedrooms, two full baths, an office, and a sewing room—both with walk-in closets and potential to serve as additional bedrooms. Vacation feeling 365 days a year! A must see home!
Zillow last checked: 8 hours ago
Listing updated: December 23, 2025 at 06:20am
Listed by:
Chris Jones 336-413-4224,
Charles Jones Realty, Inc.
Bought with:
NONUSER NONUSER
nonmls
Source: Triad MLS,MLS#: 1189218 Originating MLS: Winston-Salem
Originating MLS: Winston-Salem
Facts & features
Interior
Bedrooms & bathrooms
- Bedrooms: 3
- Bathrooms: 4
- Full bathrooms: 3
- 1/2 bathrooms: 1
- Main level bathrooms: 2
Primary bedroom
- Level: Main
- Dimensions: 19.08 x 15.33
Bedroom 2
- Level: Basement
- Dimensions: 15.08 x 11.83
Bedroom 3
- Level: Basement
- Dimensions: 13.75 x 11.75
Breakfast
- Level: Main
- Dimensions: 13.58 x 11.25
Dining room
- Level: Main
- Dimensions: 18 x 13.75
Entry
- Level: Main
- Dimensions: 16.67 x 12
Game room
- Level: Basement
- Dimensions: 17.67 x 10.75
Kitchen
- Level: Main
- Dimensions: 13.67 x 13.33
Laundry
- Level: Main
- Dimensions: 7.92 x 7.83
Living room
- Level: Main
- Dimensions: 21.83 x 17.92
Office
- Level: Basement
- Dimensions: 14.67 x 10.75
Other
- Level: Basement
- Dimensions: 14.92 x 12.92
Heating
- Fireplace(s), Heat Pump, Electric
Cooling
- Central Air
Appliances
- Included: Tankless Water Heater
- Laundry: Dryer Connection, Main Level, Washer Hookup
Features
- Built-in Features, Ceiling Fan(s), Dead Bolt(s), Soaking Tub, Kitchen Island, Pantry, Vaulted Ceiling(s)
- Flooring: Tile, Wood
- Basement: Partially Finished, Basement
- Number of fireplaces: 1
- Fireplace features: Gas Log, Living Room
Interior area
- Total structure area: 3,939
- Total interior livable area: 3,744 sqft
- Finished area above ground: 2,084
- Finished area below ground: 1,660
Property
Parking
- Total spaces: 3
- Parking features: Driveway, Garage, Garage Door Opener, Attached
- Attached garage spaces: 3
- Has uncovered spaces: Yes
Features
- Levels: One
- Stories: 1
- Patio & porch: Porch
- Pool features: None
- Fencing: None
- Has view: Yes
- View description: Mountain(s), Water
- Has water view: Yes
- Water view: Water
Lot
- Size: 4.74 Acres
- Dimensions: 168*1159*200*1121
- Features: Partially Cleared, Subdivided, Views, Wooded, Not in Flood Zone, Subdivision
Details
- Parcel number: 09026A0000126000
- Zoning: RA2
- Special conditions: Owner Sale
Construction
Type & style
- Home type: SingleFamily
- Architectural style: Ranch
- Property subtype: Stick/Site Built, Residential, Single Family Residence
Materials
- Brick, Stone, Vinyl Siding
Condition
- Year built: 2008
Utilities & green energy
- Sewer: Septic Tank
- Water: Well
Community & neighborhood
Security
- Security features: Carbon Monoxide Detector(s)
Location
- Region: Denton
- Subdivision: The Springs At High Rock Lake
HOA & financial
HOA
- Has HOA: Yes
- HOA fee: $1,240 annually
Other
Other facts
- Listing agreement: Exclusive Right To Sell
- Listing terms: Cash,Conventional
Price history
| Date | Event | Price |
|---|---|---|
| 12/22/2025 | Sold | $869,000-3.4% |
Source: | ||
| 11/18/2025 | Pending sale | $899,900 |
Source: | ||
| 11/2/2025 | Price change | $899,900-3.8% |
Source: | ||
| 9/22/2025 | Price change | $935,000-1.6% |
Source: | ||
| 9/3/2025 | Price change | $949,900+0.3%$254/sqft |
Source: | ||
Public tax history
| Year | Property taxes | Tax assessment |
|---|---|---|
| 2025 | $2,959 | $441,690 |
| 2024 | $2,959 +6.3% | $441,690 |
| 2023 | $2,783 | $441,690 |
Find assessor info on the county website
Neighborhood: 27239
Nearby schools
GreatSchools rating
- 6/10Denton ElementaryGrades: PK-5Distance: 5.6 mi
- 3/10South Davidson HighGrades: 6-12Distance: 7.7 mi
- NASouth Davidson MiddleGrades: 6-8Distance: 7.7 mi
Schools provided by the listing agent
- Elementary: Denton
- Middle: South Davidson
- High: South Davidson
Source: Triad MLS. This data may not be complete. We recommend contacting the local school district to confirm school assignments for this home.
Get a cash offer in 3 minutes
Find out how much your home could sell for in as little as 3 minutes with a no-obligation cash offer.
Estimated market value$876,700
Get a cash offer in 3 minutes
Find out how much your home could sell for in as little as 3 minutes with a no-obligation cash offer.
Estimated market value
$876,700
