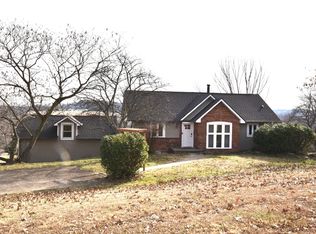Closed
$469,000
950 Spencer Pike Rd, Springville, IN 47462
3beds
3,418sqft
Single Family Residence
Built in 2001
1.27 Acres Lot
$473,500 Zestimate®
$--/sqft
$2,270 Estimated rent
Home value
$473,500
$431,000 - $521,000
$2,270/mo
Zestimate® history
Loading...
Owner options
Explore your selling options
What's special
HOME SWEET HOME WITH AMAZING VIEWS!!! Enjoy entertaining with panoramic views that make this 4000 sq ft home truly one of a kind! The spacious main kitchen features granite countertops, custom cabinets, a large island with a gas range, and an eat in area with a bay window and cozy fireplace. with three fireplaces throughout, this home offers warmth and charm in every corner. The gorgeous study offers custom built-in shelving. The master suite has ample space for any size furniture, and a stunning master bath. The partially finished basement has 2 separate entrances that lives like a second home with a living area, kitchen, bedroom, bath and laundry hookup. Plus there are other sections of the unfinished basement where there is a recreational room, workshop and possibly another complete living area. This home has a beautiful deck overlooking the ridge great for entertaining and relaxing with a cup of coffee so you can gaze at the stunning sunsets, views and the peaceful sounds of a rural setting.
Zillow last checked: 8 hours ago
Listing updated: June 26, 2025 at 10:12am
Listed by:
Angela Stevens Cell:812-325-3442,
Genesis Realty
Bought with:
BLOOM NonMember
NonMember BL
Source: IRMLS,MLS#: 202517053
Facts & features
Interior
Bedrooms & bathrooms
- Bedrooms: 3
- Bathrooms: 3
- Full bathrooms: 3
- Main level bedrooms: 2
Bedroom 1
- Level: Main
Bedroom 2
- Level: Main
Dining room
- Level: Main
- Area: 169
- Dimensions: 13 x 13
Family room
- Level: Lower
- Area: 432
- Dimensions: 24 x 18
Kitchen
- Level: Main
Living room
- Level: Main
- Area: 345
- Dimensions: 23 x 15
Heating
- Electric, Forced Air
Cooling
- Central Air
Appliances
- Included: Dishwasher, Microwave, Refrigerator, Gas Cooktop, Oven-Built-In, Electric Range
- Laundry: Main Level
Features
- Bookcases, Ceiling-9+, Walk-In Closet(s), Countertops-Solid Surf, Crown Molding, Entrance Foyer, Kitchen Island, Open Floorplan, Double Vanity, Stand Up Shower, Main Level Bedroom Suite, Formal Dining Room, Custom Cabinetry
- Flooring: Hardwood, Carpet, Tile
- Windows: Window Treatments, Blinds
- Basement: Walk-Out Access,Concrete
- Number of fireplaces: 3
- Fireplace features: Dining Room, Family Room, Living Room, Gas Log
Interior area
- Total structure area: 4,748
- Total interior livable area: 3,418 sqft
- Finished area above ground: 2,122
- Finished area below ground: 1,296
Property
Parking
- Total spaces: 2
- Parking features: Attached, Concrete
- Attached garage spaces: 2
- Has uncovered spaces: Yes
Features
- Levels: One
- Stories: 1
- Patio & porch: Patio, Porch Covered, Porch
- Exterior features: Workshop
Lot
- Size: 1.27 Acres
- Features: Irregular Lot, Sloped, Rural
Details
- Parcel number: 470415400074.000007
Construction
Type & style
- Home type: SingleFamily
- Architectural style: Walkout Ranch
- Property subtype: Single Family Residence
Materials
- Other
- Roof: Shingle
Condition
- New construction: No
- Year built: 2001
Utilities & green energy
- Electric: REMC
- Sewer: Septic Tank
- Water: City, N Lawrence Water
Community & neighborhood
Security
- Security features: Smoke Detector(s)
Community
- Community features: None
Location
- Region: Springville
- Subdivision: None
Other
Other facts
- Listing terms: Cash,Conventional,FHA,USDA Loan,VA Loan
Price history
| Date | Event | Price |
|---|---|---|
| 6/25/2025 | Sold | $469,000-4.1% |
Source: | ||
| 5/10/2025 | Listed for sale | $489,000+81.8% |
Source: | ||
| 11/13/2017 | Sold | $269,000-2.2% |
Source: | ||
| 6/10/2017 | Listed for sale | $275,000$80/sqft |
Source: RE/MAX Acclaimed Properties #201726137 Report a problem | ||
Public tax history
| Year | Property taxes | Tax assessment |
|---|---|---|
| 2024 | $2,547 -0.8% | $387,500 +11.7% |
| 2023 | $2,567 +11.5% | $346,800 +4.4% |
| 2022 | $2,302 +5% | $332,100 +12.6% |
Find assessor info on the county website
Neighborhood: 47462
Nearby schools
GreatSchools rating
- 8/10Needmore Elementary SchoolGrades: K-6Distance: 4 mi
- 6/10Bedford Middle SchoolGrades: 7-8Distance: 9.1 mi
- 5/10Bedford-North Lawrence High SchoolGrades: 9-12Distance: 10.5 mi
Schools provided by the listing agent
- Elementary: .
- Middle: Bedford
- High: Bedford-North Lawrence
- District: North Lawrence Community Schools
Source: IRMLS. This data may not be complete. We recommend contacting the local school district to confirm school assignments for this home.

Get pre-qualified for a loan
At Zillow Home Loans, we can pre-qualify you in as little as 5 minutes with no impact to your credit score.An equal housing lender. NMLS #10287.
