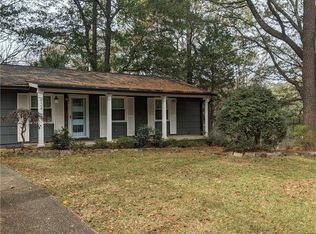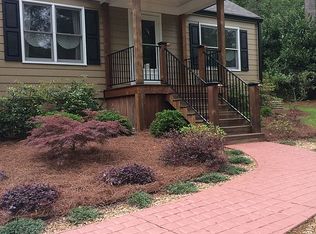Closed
$390,000
950 Verdi Way, Clarkston, GA 30021
3beds
1,224sqft
Single Family Residence, Residential
Built in 1960
8,712 Square Feet Lot
$371,100 Zestimate®
$319/sqft
$1,719 Estimated rent
Home value
$371,100
$353,000 - $390,000
$1,719/mo
Zestimate® history
Loading...
Owner options
Explore your selling options
What's special
Assumable FHA loan! Discover this recently updated hilltop residence overflowing with possibilities. Embrace the opportunity to personalize it as your own forever home, lease it for long-term tenants, or effortlessly manage it as a turnkey short-term rental – the choice is yours! Enjoy a secluded ambiance, shielded from the street and neighbors, within an open concept layout that encompasses a cozy living room, creatively designed kitchen, and a versatile flex space/bonus room complete with a warm fireplace, allowing you to tailor it to your heart's desire. The array of options at your disposal is truly delightful! Step outside to a private back deck where you can relish in the beauty of the outdoors. With a covered 2-car carport included, convenience is woven into everyday living. Yet, the possibilities continue to unfold! Presently operating as a sought-after Airbnb, this property generates a lucrative income that will leave you delighted, both personally and financially. For further information on this exceptional investment opportunity, including the prospect of a turnkey solution, simply reach out, and we'll gladly provide all the details.
Zillow last checked: 8 hours ago
Listing updated: November 02, 2023 at 10:50pm
Listing Provided by:
Stephen Beckwith,
Atlanta Fine Homes Sotheby's International
Bought with:
Patter Byrne, 333294
Keller Williams Realty Intown ATL
Source: FMLS GA,MLS#: 7271325
Facts & features
Interior
Bedrooms & bathrooms
- Bedrooms: 3
- Bathrooms: 1
- Full bathrooms: 1
- Main level bathrooms: 1
- Main level bedrooms: 3
Primary bedroom
- Features: Master on Main
- Level: Master on Main
Bedroom
- Features: Master on Main
Primary bathroom
- Features: Tub/Shower Combo
Dining room
- Features: Separate Dining Room
Kitchen
- Features: Cabinets Other
Heating
- Electric
Cooling
- Ceiling Fan(s), Central Air
Appliances
- Included: Dishwasher, Electric Range, Refrigerator
- Laundry: Laundry Room
Features
- Other
- Flooring: Carpet, Ceramic Tile, Hardwood
- Windows: None
- Basement: Crawl Space
- Number of fireplaces: 1
- Fireplace features: Gas Starter
- Common walls with other units/homes: No Common Walls
Interior area
- Total structure area: 1,224
- Total interior livable area: 1,224 sqft
- Finished area above ground: 0
- Finished area below ground: 0
Property
Parking
- Total spaces: 2
- Parking features: Carport
- Carport spaces: 2
Accessibility
- Accessibility features: None
Features
- Levels: One
- Stories: 1
- Patio & porch: Deck
- Exterior features: Private Yard, No Dock
- Pool features: None
- Spa features: None
- Fencing: Back Yard
- Has view: Yes
- View description: Trees/Woods
- Waterfront features: None
- Body of water: None
Lot
- Size: 8,712 sqft
- Dimensions: 140 x 65
- Features: Wooded
Details
- Additional structures: None
- Parcel number: 18 098 09 039
- Other equipment: None
- Horse amenities: None
Construction
Type & style
- Home type: SingleFamily
- Architectural style: A-Frame
- Property subtype: Single Family Residence, Residential
Materials
- Wood Siding
- Foundation: Block
- Roof: Composition,Shingle
Condition
- Resale
- New construction: No
- Year built: 1960
Utilities & green energy
- Electric: 110 Volts, 220 Volts in Laundry
- Sewer: Public Sewer
- Water: Public
- Utilities for property: Cable Available, Electricity Available, Phone Available, Water Available
Green energy
- Energy efficient items: Appliances
- Energy generation: None
Community & neighborhood
Security
- Security features: Carbon Monoxide Detector(s), Smoke Detector(s)
Community
- Community features: None
Location
- Region: Clarkston
- Subdivision: Venetian Estates
HOA & financial
HOA
- Has HOA: No
Other
Other facts
- Road surface type: Asphalt
Price history
| Date | Event | Price |
|---|---|---|
| 10/31/2023 | Sold | $390,000-1.3%$319/sqft |
Source: | ||
| 10/5/2023 | Pending sale | $395,000$323/sqft |
Source: | ||
| 9/6/2023 | Listed for sale | $395,000-1.2%$323/sqft |
Source: | ||
| 9/2/2023 | Listing removed | $399,900$327/sqft |
Source: | ||
| 7/20/2023 | Listed for sale | $399,900+51.2%$327/sqft |
Source: | ||
Public tax history
| Year | Property taxes | Tax assessment |
|---|---|---|
| 2024 | $4,781 +33.6% | $140,160 +3.9% |
| 2023 | $3,579 +4.1% | $134,840 +30.3% |
| 2022 | $3,438 -25.6% | $103,480 +6% |
Find assessor info on the county website
Neighborhood: 30021
Nearby schools
GreatSchools rating
- 5/10Mclendon Elementary SchoolGrades: PK-5Distance: 0.2 mi
- 5/10Druid Hills Middle SchoolGrades: 6-8Distance: 1.3 mi
- 6/10Druid Hills High SchoolGrades: 9-12Distance: 3.4 mi
Schools provided by the listing agent
- Elementary: McLendon
- Middle: Druid Hills
- High: Druid Hills
Source: FMLS GA. This data may not be complete. We recommend contacting the local school district to confirm school assignments for this home.
Get a cash offer in 3 minutes
Find out how much your home could sell for in as little as 3 minutes with a no-obligation cash offer.
Estimated market value
$371,100
Get a cash offer in 3 minutes
Find out how much your home could sell for in as little as 3 minutes with a no-obligation cash offer.
Estimated market value
$371,100

