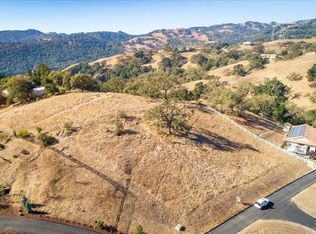Enjoy panoramic views from every window of this perfectly situated, newly remodeled, 4-bedroom, 3-bath, 2800+/- sq ft, custom home in the hills of Westside Atascadero. This handsomely crafted residence sits on just under three, well-maintained acres and is loaded with amenities, both inside and out! The kitchen features Viking appliances, granite countertops, large walk-in pantry, and a multi-functional island and adjoins the large, open-concept family room-- perfect for entertaining. Retreat and relax or handle business in the private home office which even comes equipped with a state-of-the-art Vinotemp wine fridge; perfect for storing your treasures from the area's award-winning wine country! Upstairs, the spacious master bedroom features a walk-in closet and a private balcony with sweeping views of the area's endless rolling hills. The property was designed for entertaining and includes a torch-lit swimming pool complete with cabana, spa, fire pit, and a sports court equipped for basketball or tennis. The gated entry and wrought-iron perimeter fencing ensure both privacy and security. Don't miss the opportunity to own this beautiful home situated in the heart of Central Coast wine country and great proximity to the area's beaches and local shopping.
This property is off market, which means it's not currently listed for sale or rent on Zillow. This may be different from what's available on other websites or public sources.

