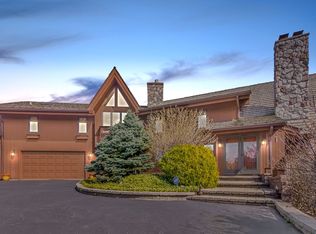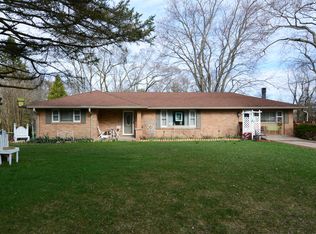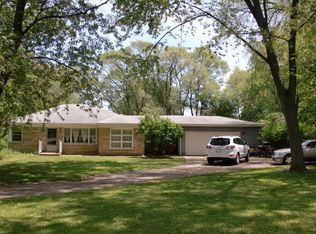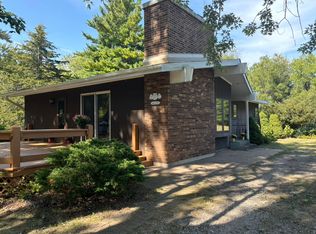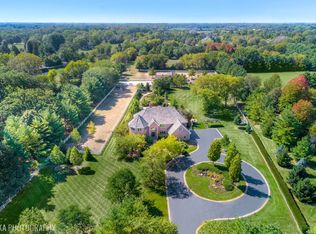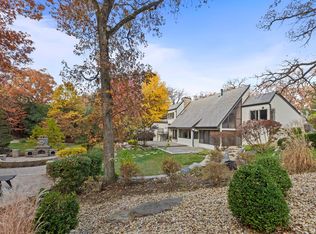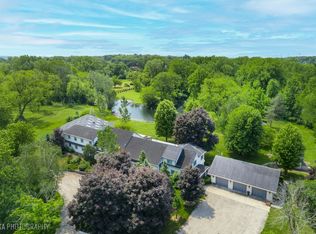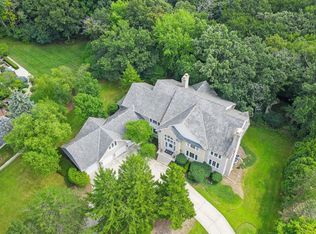A Private Luxury Estate Like No Other.. Welcome to a world where elegance, comfort, and functionality unite in perfect harmony. Set on 5 picturesque, horse-friendly acres, this extraordinary estate offers 10,625 square feet of beautifully designed living space and every amenity for a truly elevated lifestyle. Beyond the stately gated entry and circular drive, the residence commands attention with its grand facade and manicured grounds. Step inside to soaring 20-foot ceilings, Brazilian Cherry floors, rich millwork, and walls of windows that drench each room in natural light. The great room, anchored by a magnificent marble fireplace, flows effortlessly into the gourmet chef's kitchen-complete with high-end appliances, a generous island, and space for gatherings both large and intimate. The primary suite is a private sanctuary, featuring a balcony with breathtaking views, a spa-like bath with marble and granite finishes, a whirlpool tub, and custom walk-in closets. Four of the bedrooms are appointed with their own en-suite baths, creating a luxurious sense of comfort and privacy for family and guests. The full finished walkout basement is a world of its own designed for leisure, entertainment, and hosting on any scale. Enjoy a fully equipped bar and kitchen, home theater wired for 7.2 surround sound, expansive game area, office/media room, and walkouts to the resort-style pool deck. Heated floors in the kitchen, basement, and garage add year-round comfort, while whole-house audio/video with 16 zones, a 600-amp electrical service, and advanced security with eight hard-wired cameras provide modern luxury and peace of mind. Outdoors, indulge in your private paradise: a sparkling built-in pool with attached spa, multiple lounging and dining areas, and sweeping lawns that stretch to the horizon. Two large outbuildings, including powered barns, offer endless possibilities-from car collections and workshops to equestrian pursuits. This is more than a home-it's a rare blend of luxury, versatility, and privacy, perfectly located just minutes from local conveniences. A property of this caliber comes along once in a lifetime. Schedule your private tour and prepare to be captivated.
Active
$1,900,000
9500 Church Rd, Barrington Hills, IL 60010
6beds
10,625sqft
Est.:
Single Family Residence
Built in 2004
5 Acres Lot
$-- Zestimate®
$179/sqft
$-- HOA
What's special
Powered barnsStately gated entryResort-style pool deckHorse-friendly acresBalcony with breathtaking viewsSweeping lawnsPrimary suite
- 163 days |
- 1,518 |
- 67 |
Zillow last checked: 8 hours ago
Listing updated: September 02, 2025 at 03:00pm
Listing courtesy of:
Basel Tarabein, GRI 847-828-2243,
RE/MAX At Home,
Rumyana Velinova 224-622-6268,
RE/MAX At Home
Source: MRED as distributed by MLS GRID,MLS#: 12444563
Tour with a local agent
Facts & features
Interior
Bedrooms & bathrooms
- Bedrooms: 6
- Bathrooms: 7
- Full bathrooms: 6
- 1/2 bathrooms: 1
Rooms
- Room types: Breakfast Room, Bedroom 5, Utility Room-Lower Level, Office, Utility Room-2nd Floor, Recreation Room, Bedroom 6, Theatre Room, Bonus Room
Primary bedroom
- Features: Flooring (Hardwood), Window Treatments (Blinds, Curtains/Drapes, Wood Frames), Bathroom (Full)
- Level: Second
- Area: 480 Square Feet
- Dimensions: 24X20
Bedroom 2
- Features: Flooring (Carpet), Window Treatments (Curtains/Drapes, Wood Frames)
- Level: Main
- Area: 168 Square Feet
- Dimensions: 14X12
Bedroom 3
- Features: Flooring (Carpet), Window Treatments (Curtains/Drapes, Wood Frames)
- Level: Second
- Area: 195 Square Feet
- Dimensions: 15X13
Bedroom 4
- Features: Flooring (Carpet), Window Treatments (Curtains/Drapes, Wood Frames)
- Level: Second
- Area: 154 Square Feet
- Dimensions: 14X11
Bedroom 5
- Features: Flooring (Carpet), Window Treatments (Wood Frames)
- Level: Second
- Area: 195 Square Feet
- Dimensions: 15X13
Bedroom 6
- Features: Flooring (Hardwood), Window Treatments (Blinds, Wood Frames)
- Level: Second
- Area: 729 Square Feet
- Dimensions: 27X27
Bonus room
- Features: Flooring (Marble)
- Level: Basement
- Area: 70 Square Feet
- Dimensions: 10X7
Breakfast room
- Features: Flooring (Hardwood), Window Treatments (Wood Frames)
- Level: Main
- Area: 132 Square Feet
- Dimensions: 12X11
Dining room
- Features: Flooring (Hardwood), Window Treatments (Blinds, Wood Frames)
- Level: Main
- Area: 325 Square Feet
- Dimensions: 25X13
Family room
- Features: Flooring (Hardwood), Window Treatments (Wood Frames)
- Level: Main
- Area: 675 Square Feet
- Dimensions: 27X25
Kitchen
- Features: Flooring (Hardwood), Window Treatments (Blinds, Wood Frames)
- Level: Main
- Area: 420 Square Feet
- Dimensions: 20X21
Laundry
- Features: Flooring (Hardwood), Window Treatments (Wood Frames)
- Level: Main
- Area: 99 Square Feet
- Dimensions: 11X9
Living room
- Features: Flooring (Hardwood), Window Treatments (Wood Frames)
- Level: Main
- Area: 322 Square Feet
- Dimensions: 23X14
Office
- Features: Flooring (Hardwood), Window Treatments (Wood Frames)
- Level: Main
- Area: 280 Square Feet
- Dimensions: 20X14
Office
- Features: Flooring (Hardwood), Window Treatments (Blinds, Wood Frames)
- Level: Second
- Area: 529 Square Feet
- Dimensions: 23X23
Recreation room
- Features: Flooring (Marble), Window Treatments (Blinds, Wood Frames)
- Level: Basement
- Area: 1665 Square Feet
- Dimensions: 45X37
Other
- Features: Flooring (Marble)
- Level: Basement
- Area: 256 Square Feet
- Dimensions: 16X16
Other
- Features: Flooring (Porcelain Tile), Window Treatments (Wood Frames)
- Level: Second
- Area: 64 Square Feet
- Dimensions: 8X8
Other
- Features: Flooring (Porcelain Tile), Window Treatments (Wood Frames)
- Level: Basement
- Area: 176 Square Feet
- Dimensions: 11X16
Heating
- Natural Gas, Radiant Floor
Cooling
- Central Air, Zoned, Electric
Appliances
- Included: Humidifier, Gas Water Heater
- Laundry: Main Level, Upper Level, Multiple Locations
Features
- Steam Room, Dry Bar, 1st Floor Bedroom, In-Law Floorplan, 1st Floor Full Bath, Walk-In Closet(s), High Ceilings, Open Floorplan, Granite Counters, Separate Dining Room
- Flooring: Hardwood, Carpet
- Basement: Finished,Rec/Family Area,Storage Space,Full
- Number of fireplaces: 3
- Fireplace features: Wood Burning, Master Bedroom, Basement, Bedroom
Interior area
- Total structure area: 10,625
- Total interior livable area: 10,625 sqft
- Finished area below ground: 3,157
Property
Parking
- Total spaces: 12
- Parking features: Asphalt, Garage Door Opener, Heated Garage, On Site, Garage Owned, Attached, Driveway, Owned, Garage
- Attached garage spaces: 4
- Has uncovered spaces: Yes
Accessibility
- Accessibility features: No Disability Access
Features
- Stories: 2
- Patio & porch: Deck
- Exterior features: Balcony
- Pool features: In Ground
- Fencing: Fenced,Wood
- Has view: Yes
Lot
- Size: 5 Acres
- Dimensions: 671X326X625X298
- Features: Landscaped, Mature Trees, Backs to Trees/Woods, Views
Details
- Additional structures: Barn(s), Outbuilding
- Parcel number: 2019351004
- Special conditions: List Broker Must Accompany
- Other equipment: Water-Softener Owned, Central Vacuum, Intercom, Ceiling Fan(s), Sump Pump
Construction
Type & style
- Home type: SingleFamily
- Property subtype: Single Family Residence
Materials
- Stucco, Stone
- Foundation: Concrete Perimeter
- Roof: Asphalt
Condition
- New construction: No
- Year built: 2004
Details
- Builder model: CUSTOM
Utilities & green energy
- Electric: Circuit Breakers, Service - 400 Amp or Greater
- Sewer: Septic Tank
- Water: Well
Community & HOA
Community
- Security: Security System, Carbon Monoxide Detector(s)
HOA
- Services included: None
Location
- Region: Barrington Hills
Financial & listing details
- Price per square foot: $179/sqft
- Tax assessed value: $1,306,953
- Annual tax amount: $31,339
- Date on market: 8/15/2025
- Ownership: Fee Simple
Estimated market value
Not available
Estimated sales range
Not available
Not available
Price history
Price history
| Date | Event | Price |
|---|---|---|
| 8/15/2025 | Listed for sale | $1,900,000-15.6%$179/sqft |
Source: | ||
| 8/8/2025 | Listing removed | $2,250,000$212/sqft |
Source: | ||
| 7/15/2025 | Listed for sale | $2,250,000+354.5%$212/sqft |
Source: | ||
| 11/9/2011 | Sold | $495,000$47/sqft |
Source: | ||
| 10/7/2011 | Listed for sale | $495,000-73.2%$47/sqft |
Source: foreclosure.com Report a problem | ||
Public tax history
Public tax history
| Year | Property taxes | Tax assessment |
|---|---|---|
| 2024 | $31,339 -8.4% | $435,651 +11.8% |
| 2023 | $34,220 +18.6% | $389,635 +10.8% |
| 2022 | $28,860 +3.1% | $351,589 +7.3% |
Find assessor info on the county website
BuyAbility℠ payment
Est. payment
$13,655/mo
Principal & interest
$9427
Property taxes
$3563
Home insurance
$665
Climate risks
Neighborhood: 60010
Nearby schools
GreatSchools rating
- 7/10Countryside Elementary SchoolGrades: K-5Distance: 3.8 mi
- 8/10Barrington Middle School StationGrades: 6-8Distance: 6.4 mi
- 10/10Barrington High SchoolGrades: 9-12Distance: 4.7 mi
Schools provided by the listing agent
- Elementary: Countryside Elementary School
- Middle: Barrington Middle School - Stati
- High: Barrington High School
- District: 220
Source: MRED as distributed by MLS GRID. This data may not be complete. We recommend contacting the local school district to confirm school assignments for this home.
