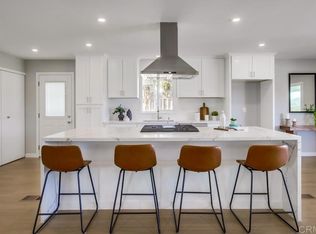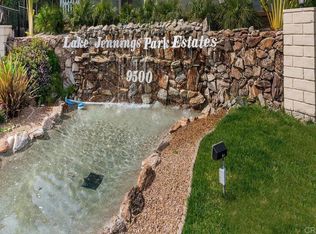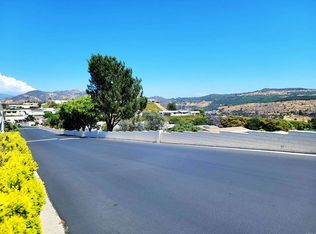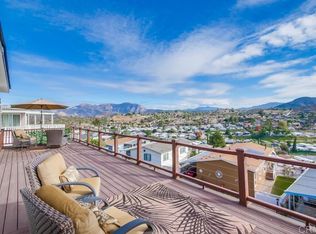Sold for $600,000 on 12/18/25
Listing Provided by:
Anna Chiles DRE #00800989 AnnaChilesRealtor@gmail.com,
Cornerstone Realty,
Danielle Weygandt DRE #01955255 619-277-8187,
Cornerstone Realty
Bought with: Cornerstone Realty
$600,000
9500 Harritt Rd SPACE 63, Lakeside, CA 92040
3beds
1,992sqft
Manufactured Home
Built in 2017
3,537 Square Feet Lot
$600,200 Zestimate®
$301/sqft
$2,700 Estimated rent
Home value
$600,200
$558,000 - $648,000
$2,700/mo
Zestimate® history
Loading...
Owner options
Explore your selling options
What's special
Welcome to 9500 Harritt Rd #63 in the highly sought-after 55+ community of Lake Jennings Park Estates! This stunningly newer home offers breathtaking panoramic views of Lake Jennings, best enjoyed from the expansive covered porch with ceiling fans and custom lighting—perfect for morning coffee or evening sunsets. Inside, you will fall in love with the gorgeous kitchen featuring two pull-out dishwashers, a large island with bar-height seating, extra large gas range with grilling capacity, stainless steel appliances, recessed lighting, and a walk-in pantry. The beautiful custom stacked stone wall with custom lighting in the living room adds to the ambience of this home as well as solar tube lights throughout. All interior pocket doors add to the open concept floor plan and spacious living area. The primary suite boasts French doors with interior shades leading to the patio with large windows on either side, a walk-in closet, and a spa-inspired on suite bathroom. Parking is a breeze with a tandem carport plus a second driveway adjacent to a generous storage shed. As an extra bonus, there is a chair lift for easy access into the home from this additional parking space. Laundry room with large stainless steel washer/dryer and extra cabinets for storage. Situated in a rare community where you OWN your land, enjoy low HOA dues of just $213/month and a lifestyle rich with amenities: a year-round heated pool, spa, sauna, clubhouse, library, game room, dog park, and a vibrant social calendar. Conveniently located in Lakeside, CA, you're just minutes from shopping, dining, hiking trails, and only 25 minutes to San Diego’s beaches and mountain getaways. Don't miss your chance to live in one of East County's most desirable communities—schedule your private showing today!
Zillow last checked: 8 hours ago
Listing updated: December 18, 2025 at 09:01pm
Listing Provided by:
Anna Chiles DRE #00800989 AnnaChilesRealtor@gmail.com,
Cornerstone Realty,
Danielle Weygandt DRE #01955255 619-277-8187,
Cornerstone Realty
Bought with:
Danielle Weygandt, DRE #01955255
Cornerstone Realty
Anna Chiles, DRE #00800989
Cornerstone Realty
Source: CRMLS,MLS#: PTP2503094 Originating MLS: California Regional MLS (North San Diego County & Pacific Southwest AORs)
Originating MLS: California Regional MLS (North San Diego County & Pacific Southwest AORs)
Facts & features
Interior
Bedrooms & bathrooms
- Bedrooms: 3
- Bathrooms: 3
- Full bathrooms: 2
- 1/2 bathrooms: 1
Other
- Features: Walk-In Closet(s)
Pantry
- Features: Walk-In Pantry
Cooling
- Central Air
Appliances
- Included: Built-In, Dishwasher, Gas Cooktop, Disposal, Microwave, Refrigerator
- Laundry: Laundry Room
Features
- Walk-In Pantry, Walk-In Closet(s)
- Has fireplace: No
- Fireplace features: None
- Common walls with other units/homes: No Common Walls
Interior area
- Total interior livable area: 1,992 sqft
Property
Parking
- Total spaces: 3
- Parking features: Carport
- Carport spaces: 3
Features
- Levels: One
- Stories: 1
- Entry location: 1
- Patio & porch: Covered, Deck
- Pool features: Community, Association
- Has spa: Yes
- Has view: Yes
- View description: Lake, Mountain(s)
- Has water view: Yes
- Water view: Lake
Lot
- Size: 3,537 sqft
- Features: Close to Clubhouse, Street Level
Details
- Additional structures: Shed(s)
- Parcel number: 3951522769
- Zoning: R1
- Special conditions: Standard
Construction
Type & style
- Home type: MobileManufactured
- Property subtype: Manufactured Home
Condition
- Year built: 2017
Community & neighborhood
Community
- Community features: Dog Park, Park, Street Lights, Pool
Senior living
- Senior community: Yes
Location
- Region: Lakeside
HOA & financial
HOA
- Has HOA: Yes
- HOA fee: $218 monthly
- Amenities included: Billiard Room, Clubhouse, Fitness Center, Maintenance Grounds, Game Room, Jogging Path, Meeting Room, Management, Picnic Area, Pickleball, Pool, Pet Restrictions, Sauna, Spa/Hot Tub
- Association name: Lake Jennings Park Estates
- Association phone: 619-433-4453
Other
Other facts
- Listing terms: Cash,Conventional,FHA,VA Loan
Price history
| Date | Event | Price |
|---|---|---|
| 12/18/2025 | Sold | $600,000-7.7%$301/sqft |
Source: | ||
| 11/22/2025 | Pending sale | $650,000$326/sqft |
Source: | ||
| 8/8/2025 | Price change | $650,000-2.3%$326/sqft |
Source: | ||
| 5/1/2025 | Listed for sale | $665,000+565%$334/sqft |
Source: | ||
| 8/16/2010 | Sold | $100,000-44.4%$50/sqft |
Source: Public Record Report a problem | ||
Public tax history
| Year | Property taxes | Tax assessment |
|---|---|---|
| 2025 | $4,751 +2.7% | $359,541 +2% |
| 2024 | $4,624 +3.8% | $352,493 +2% |
| 2023 | $4,452 +1.9% | $345,583 +2% |
Find assessor info on the county website
Neighborhood: 92040
Nearby schools
GreatSchools rating
- 5/10Lakeview Elementary SchoolGrades: K-5Distance: 1 mi
- 4/10Tierra Del Sol Middle SchoolGrades: 6-8Distance: 1.3 mi
- NALakeside Early Advantage PreschoolGrades: Distance: 1.6 mi
Get a cash offer in 3 minutes
Find out how much your home could sell for in as little as 3 minutes with a no-obligation cash offer.
Estimated market value
$600,200
Get a cash offer in 3 minutes
Find out how much your home could sell for in as little as 3 minutes with a no-obligation cash offer.
Estimated market value
$600,200



