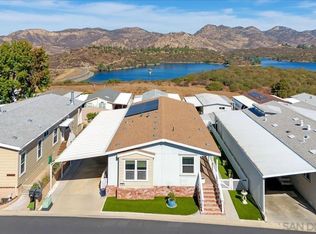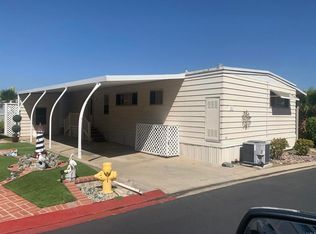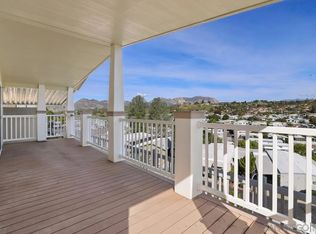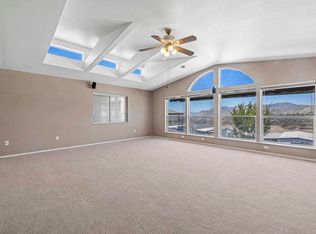Sold for $455,000
Listing Provided by:
Norma Delgadillo DRE #01864865 homesbynormadelgadillo@yahoo.com,
Advantage Homes
Bought with: Real Broker
$455,000
9500 Harritt Rd Space 86, Lakeside, CA 92040
2beds
1,524sqft
Manufactured Home
Built in 1976
3,000 Square Feet Lot
$461,300 Zestimate®
$299/sqft
$2,807 Estimated rent
Home value
$461,300
$424,000 - $503,000
$2,807/mo
Zestimate® history
Loading...
Owner options
Explore your selling options
What's special
Gorgeous and beautifully renovated home situated in the highly desirable 55+ Lake Jennings Community with land ownership included! This tastefully updated home showcases exceptional craftsmanship with 2 bedrooms / 2 full baths, a spacious living room, family room, dining area with a built-in buffet and lighting, the kitchen boasts quartz countertops, plenty of new cabinetry and new stainless-steel appliances included. Additionally, there is bar area with a sink and a elegant mirror, new doors through-out with sleek black hardware, high-end finishes which includes waterproof vinyl plank flooring and drywall through-out the home, enclosed and open front porch for your enjoyment, patio area, flower beds for your garden, dual pane windows and solar tubes giving the home beautiful natural light, central AC and heating and MUCH MORE TO LIST! No Space rent! HOA is $213 a month. Home is on HCD registration saving you lots of money $$ on property taxes. Property taxes are paid only on the land. Here are just some of the amenities the HOA includes: Common area maintenance, a great clubhouse with kitchen, fireplace with sitting areas and large, picturesque windows to marvel at the stunning views, a stage, arts and craft room, heated pool, hot tub, billiard/card room, pickleball court, library, Cox Cable, trash pick-up, pet friendly dog park…. This extraordinary property truly has it all and is move in ready! Schedule your personalized showing today!
Zillow last checked: 8 hours ago
Listing updated: August 04, 2025 at 08:45am
Listing Provided by:
Norma Delgadillo DRE #01864865 homesbynormadelgadillo@yahoo.com,
Advantage Homes
Bought with:
Robyn Flint, DRE #02129556
Real Broker
Source: CRMLS,MLS#: PTP2503737 Originating MLS: California Regional MLS (North San Diego County & Pacific Southwest AORs)
Originating MLS: California Regional MLS (North San Diego County & Pacific Southwest AORs)
Facts & features
Interior
Bedrooms & bathrooms
- Bedrooms: 2
- Bathrooms: 2
- Full bathrooms: 2
Primary bedroom
- Features: Primary Suite
Bathroom
- Features: Dual Sinks, Tub Shower, Upgraded, Walk-In Shower
Heating
- Central
Cooling
- Central Air
Appliances
- Laundry: Inside, Laundry Room
Features
- Wet Bar, Ceiling Fan(s), Recessed Lighting, Storage, Primary Suite
- Flooring: Vinyl
- Windows: Double Pane Windows, Skylight(s)
- Has fireplace: No
- Fireplace features: None
- Common walls with other units/homes: No Common Walls
Interior area
- Total interior livable area: 1,524 sqft
Property
Parking
- Total spaces: 2
- Parking features: Attached Carport, Carport
- Carport spaces: 2
Features
- Levels: One
- Stories: 1
- Entry location: Left and right of home
- Patio & porch: Enclosed, Patio, Porch
- Pool features: Community, Association
- Fencing: Partial,Privacy
- Has view: Yes
- View description: None
Lot
- Size: 3,000 sqft
- Features: 0-1 Unit/Acre
Details
- Additional structures: Shed(s)
- Parcel number: 3951522786
- Zoning: R-1:SINGLE FAM-RES
- Special conditions: Standard
Construction
Type & style
- Home type: MobileManufactured
- Property subtype: Manufactured Home
Materials
- Foundation: Pier Jacks, Pillar/Post/Pier, Raised
Condition
- Updated/Remodeled
- New construction: No
- Year built: 1976
Details
- Builder model: Chalet
- Builder name: Silvercrest
Utilities & green energy
- Sewer: Public Sewer
- Utilities for property: Cable Available, Electricity Available
Community & neighborhood
Community
- Community features: Curbs, Park, Street Lights, Sidewalks, Pool
Senior living
- Senior community: Yes
Location
- Region: Lakeside
HOA & financial
HOA
- Has HOA: Yes
- HOA fee: $213 monthly
- Amenities included: Call for Rules, Clubhouse, Fitness Center, Maintenance Grounds, Game Room, Meeting Room, Management, Meeting/Banquet/Party Room, Pickleball, Pool, Recreation Room, RV Parking, Trash
- Association name: Sea Breeze Management
- Association phone: 619-443-4453
Other
Other facts
- Listing terms: Cash,Submit
Price history
| Date | Event | Price |
|---|---|---|
| 8/1/2025 | Sold | $455,000-0.9%$299/sqft |
Source: | ||
| 7/17/2025 | Pending sale | $459,000$301/sqft |
Source: | ||
| 5/16/2025 | Listed for sale | $459,000$301/sqft |
Source: | ||
| 5/5/2025 | Pending sale | $459,000$301/sqft |
Source: | ||
| 11/2/2024 | Listed for sale | $459,000+766%$301/sqft |
Source: | ||
Public tax history
| Year | Property taxes | Tax assessment |
|---|---|---|
| 2025 | $817 +8.9% | $29,004 +2% |
| 2024 | $750 +4.9% | $28,436 +2% |
| 2023 | $715 +4.3% | $27,879 +2% |
Find assessor info on the county website
Neighborhood: 92040
Nearby schools
GreatSchools rating
- 5/10Lakeview Elementary SchoolGrades: K-5Distance: 1 mi
- 4/10Tierra Del Sol Middle SchoolGrades: 6-8Distance: 1.3 mi
- NALakeside Early Advantage PreschoolGrades: Distance: 1.6 mi
Get a cash offer in 3 minutes
Find out how much your home could sell for in as little as 3 minutes with a no-obligation cash offer.
Estimated market value$461,300
Get a cash offer in 3 minutes
Find out how much your home could sell for in as little as 3 minutes with a no-obligation cash offer.
Estimated market value
$461,300



