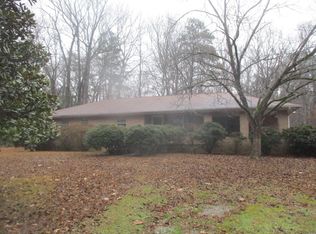Closed
$297,000
9501 Alexander Rd, Mabelvale, AR 72103
3beds
2,285sqft
Single Family Residence
Built in 1994
4 Acres Lot
$309,100 Zestimate®
$130/sqft
$1,968 Estimated rent
Home value
$309,100
$260,000 - $368,000
$1,968/mo
Zestimate® history
Loading...
Owner options
Explore your selling options
What's special
Charming home nestled on a 4-acre flat, wooded property. This ready-to-move-in home offers an open concept connecting the Living Room, Dining Room, office, and Kitchen. The Kitchen includes a gas range, dishwasher, refrigerator, stained cabinetry, tile countertops, and a movable island. The Primary Suite boasts double closets, an updated bath with a large tile shower, and a vintage cabinet with a raised sink. Additional bedrooms share a full bath, with one currently serving as an extra family room. A Laundry Room is conveniently located near bedrooms. The delightful Sunroom off the kitchen is filled with sunlight from numerous windows and has a separate mini-split for heating and cooling. A Deck provides views of the natural greenspace and fenced backyard. Enjoy new windows, a deck with a pergola, a garden area, fruit trees in the front and backyard, and a storage building with a concrete floor. Enjoy the peaceful country setting with deer sightings, while having easy access to I-30 & I-430. See Confidential Remarks for more details.
Zillow last checked: 8 hours ago
Listing updated: August 23, 2024 at 11:54am
Listed by:
Stan McLellan 501-580-3649,
McLellan & Associates Real Estate Group,
Whitney McLellan 501-580-0545,
McLellan & Associates Real Estate Group
Bought with:
Lloyd Chancellor, AR
McGraw Realtors - Benton
Source: CARMLS,MLS#: 24021726
Facts & features
Interior
Bedrooms & bathrooms
- Bedrooms: 3
- Bathrooms: 2
- Full bathrooms: 2
Dining room
- Features: Eat-in Kitchen, Living/Dining Combo
Heating
- Natural Gas, Ductless
Cooling
- Electric
Appliances
- Included: Free-Standing Range, Gas Range, Dishwasher, Disposal, Refrigerator, Plumbed For Ice Maker, Gas Water Heater
- Laundry: Washer Hookup, Electric Dryer Hookup, Laundry Room
Features
- Tile Counters, Pantry, Sheet Rock, Sheet Rock Ceiling, 3 Bedrooms Same Level
- Flooring: Carpet, Wood, Tile
- Windows: Insulated Windows
- Has fireplace: Yes
- Fireplace features: Gas Logs Present
Interior area
- Total structure area: 2,285
- Total interior livable area: 2,285 sqft
Property
Parking
- Total spaces: 2
- Parking features: Garage, Two Car
- Has garage: Yes
Features
- Levels: One
- Stories: 1
- Patio & porch: Deck
- Exterior features: Storage, Rain Gutters, Shop
- Fencing: Partial,Chain Link
Lot
- Size: 4 Acres
- Features: Level, Rural Property, Cleared, Extra Landscaping
Details
- Parcel number: 45L0890001001
- Zoning: res
Construction
Type & style
- Home type: SingleFamily
- Architectural style: Traditional
- Property subtype: Single Family Residence
Materials
- Wood Siding
- Foundation: Crawl Space
- Roof: Composition
Condition
- New construction: No
- Year built: 1994
Utilities & green energy
- Electric: Elec-Municipal (+Entergy)
- Gas: Gas-Natural
- Sewer: Septic Tank
- Water: Public
- Utilities for property: Natural Gas Connected
Community & neighborhood
Community
- Community features: Other
Location
- Region: Mabelvale
- Subdivision: Meeks
HOA & financial
HOA
- Has HOA: No
Other
Other facts
- Listing terms: VA Loan,FHA,Conventional
- Road surface type: Paved
Price history
| Date | Event | Price |
|---|---|---|
| 8/23/2024 | Sold | $297,000$130/sqft |
Source: | ||
| 8/4/2024 | Contingent | $297,000$130/sqft |
Source: | ||
| 6/20/2024 | Listed for sale | $297,000+430.4%$130/sqft |
Source: | ||
| 2/17/2016 | Sold | $56,000-64.3%$25/sqft |
Source: Agent Provided Report a problem | ||
| 8/17/2015 | Sold | $157,000-1.3%$69/sqft |
Source: Public Record Report a problem | ||
Public tax history
| Year | Property taxes | Tax assessment |
|---|---|---|
| 2024 | $1,411 -5% | $27,300 |
| 2023 | $1,486 -3.3% | $27,300 |
| 2022 | $1,536 -1.2% | $27,300 |
Find assessor info on the county website
Neighborhood: Chicot West I-30 So.
Nearby schools
GreatSchools rating
- 3/10Mabelvale Elementary SchoolGrades: K-5Distance: 0.9 mi
- 3/10Mabelvale Middle SchoolGrades: 6-8Distance: 1.3 mi
- 2/10Little Rock Southwest High SchoolGrades: 9-12Distance: 1.6 mi
Schools provided by the listing agent
- Elementary: Mabelvale
- Middle: Mabelvale
- High: Little Rock Southwest Magnet
Source: CARMLS. This data may not be complete. We recommend contacting the local school district to confirm school assignments for this home.
Get pre-qualified for a loan
At Zillow Home Loans, we can pre-qualify you in as little as 5 minutes with no impact to your credit score.An equal housing lender. NMLS #10287.
