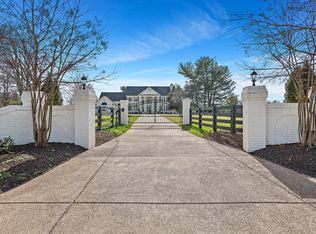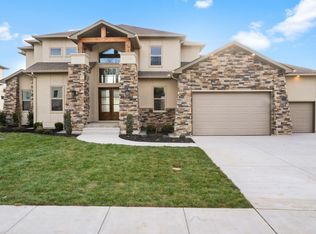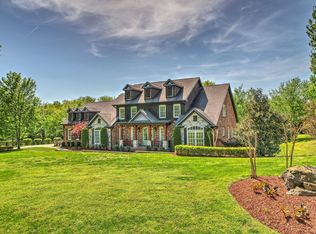Closed
$2,220,000
9501 Clovercroft Rd, Franklin, TN 37067
4beds
4,175sqft
Single Family Residence, Residential
Built in 1986
5.02 Acres Lot
$2,002,300 Zestimate®
$532/sqft
$6,772 Estimated rent
Home value
$2,002,300
$1.66M - $2.44M
$6,772/mo
Zestimate® history
Loading...
Owner options
Explore your selling options
What's special
Exceptional 5 acre Estate, in a tranquil setting just minutes to sought after schools! NEWLY REMODELED Primary Bathroom, and primary BR closet. Beautiful Refinished 5" Oak Hardwoods on main level. A light filled Chefs kitchen with Wolf, Sub Zero, Miele appliances and a huge island. VERY PRIVATE Outdoor Living with 30x20 Heated saltwater Gunite Pool, composite decking with cedar Pavilion and stone water features. 3 Fireplaces, Roof '21, HVAC '19. Additional 1954 sq ft in walkout basement, heated & cooled, ready for storage or finishing as you like; studio, media room, workout/dance area, bonus room, or living quarters. No NOA! 4 Car Garage. Entire acreage Fenced. Smart Lawn Irrigation system half supplied by well. Room for horses!
Zillow last checked: 8 hours ago
Listing updated: February 28, 2023 at 01:32pm
Listing Provided by:
Donna Sandstad,Vice President,ABR,C2EX,CRS,e-PRO,PSA,SFR,SRES 615-210-7010,
Crye-Leike, Inc., REALTORS
Bought with:
Stephen Brush, 358599
Parks Compass
Source: RealTracs MLS as distributed by MLS GRID,MLS#: 2431729
Facts & features
Interior
Bedrooms & bathrooms
- Bedrooms: 4
- Bathrooms: 5
- Full bathrooms: 4
- 1/2 bathrooms: 1
Bedroom 1
- Area: 384 Square Feet
- Dimensions: 24x16
Bedroom 2
- Features: Bath
- Level: Bath
- Area: 182 Square Feet
- Dimensions: 14x13
Bedroom 3
- Area: 154 Square Feet
- Dimensions: 14x11
Bedroom 4
- Area: 154 Square Feet
- Dimensions: 14x11
Bonus room
- Area: 408 Square Feet
- Dimensions: 24x17
Dining room
- Features: Formal
- Level: Formal
- Area: 210 Square Feet
- Dimensions: 15x14
Kitchen
- Features: Eat-in Kitchen
- Level: Eat-in Kitchen
- Area: 352 Square Feet
- Dimensions: 22x16
Living room
- Area: 280 Square Feet
- Dimensions: 20x14
Heating
- Central, Electric
Cooling
- Central Air, Electric
Appliances
- Included: Dishwasher, Disposal, Microwave, Refrigerator, Double Oven, Gas Oven, Gas Range
Features
- Ceiling Fan(s), Central Vacuum, Extra Closets, Entrance Foyer
- Flooring: Carpet, Concrete, Wood, Tile
- Basement: Other
- Number of fireplaces: 3
- Fireplace features: Living Room, Recreation Room, Gas, Wood Burning
Interior area
- Total structure area: 4,175
- Total interior livable area: 4,175 sqft
- Finished area above ground: 4,175
Property
Parking
- Total spaces: 8
- Parking features: Garage Faces Side, Aggregate, Circular Driveway, Garage Door Opener
- Garage spaces: 4
- Uncovered spaces: 4
Features
- Levels: Two
- Stories: 3
- Patio & porch: Deck, Covered, Porch
- Exterior features: Smart Irrigation
- Has private pool: Yes
- Pool features: In Ground
- Has spa: Yes
- Spa features: Private
- Fencing: Full
Lot
- Size: 5.02 Acres
- Features: Level
Details
- Parcel number: 094081 00302 00019081
- Special conditions: Standard
Construction
Type & style
- Home type: SingleFamily
- Architectural style: Traditional
- Property subtype: Single Family Residence, Residential
Materials
- Brick
- Roof: Shingle
Condition
- New construction: No
- Year built: 1986
Utilities & green energy
- Sewer: Septic Tank
- Water: Public
- Utilities for property: Electricity Available, Water Available
Green energy
- Energy efficient items: Windows, Thermostat
Community & neighborhood
Security
- Security features: Security System, Smart Camera(s)/Recording
Location
- Region: Franklin
- Subdivision: None
Price history
| Date | Event | Price |
|---|---|---|
| 2/28/2023 | Sold | $2,220,000-14.6%$532/sqft |
Source: | ||
| 2/17/2023 | Pending sale | $2,600,000$623/sqft |
Source: | ||
| 12/4/2022 | Contingent | $2,600,000$623/sqft |
Source: | ||
| 11/1/2022 | Listed for sale | $2,600,000$623/sqft |
Source: | ||
| 10/26/2022 | Contingent | $2,600,000$623/sqft |
Source: | ||
Public tax history
Tax history is unavailable.
Neighborhood: 37067
Nearby schools
GreatSchools rating
- 9/10Clovercroft Elementary SchoolGrades: K-5Distance: 1.1 mi
- 9/10Woodland Middle SchoolGrades: 6-8Distance: 4 mi
- 10/10Ravenwood High SchoolGrades: 9-12Distance: 2.3 mi
Schools provided by the listing agent
- Elementary: Clovercroft Elementary School
- Middle: Woodland Middle School
- High: Ravenwood High School
Source: RealTracs MLS as distributed by MLS GRID. This data may not be complete. We recommend contacting the local school district to confirm school assignments for this home.
Get a cash offer in 3 minutes
Find out how much your home could sell for in as little as 3 minutes with a no-obligation cash offer.
Estimated market value
$2,002,300
Get a cash offer in 3 minutes
Find out how much your home could sell for in as little as 3 minutes with a no-obligation cash offer.
Estimated market value
$2,002,300


