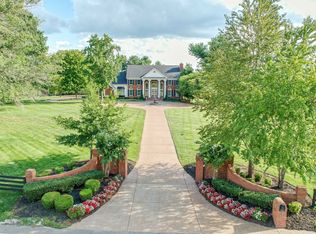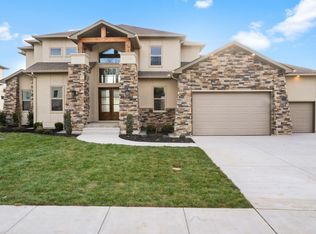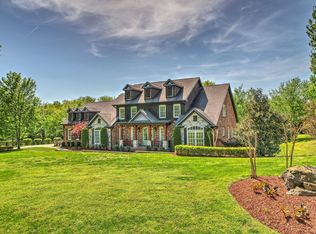Closed
$3,200,000
1002 Tulloss Rd, Franklin, TN 37067
4beds
6,330sqft
Single Family Residence, Residential
Built in 1986
5.02 Acres Lot
$3,251,500 Zestimate®
$506/sqft
$8,058 Estimated rent
Home value
$3,251,500
$2.93M - $3.61M
$8,058/mo
Zestimate® history
Loading...
Owner options
Explore your selling options
What's special
This Breathtaking gated and fenced southern estate home on a beautiful 5+ acre lot was completely renovated with timeless charm and transitional finishes. Home was recently perked for a second septic which would allow an additional 5-6 bedrooms making the possibilities endless! Solid Wood doors throughout most of the interior doors, new pella windows & doors, new roof, gutters and stylish painted brick. The backyard boasts a massive pool, Hot Tub, Pavilion, 2 koi ponds with waterfalls and landscaping fit for a magazine! There is a large finished basement with enormous potential or just keep for storage and pool toys! Add a double driveway and enough land to house your favorite animals, This is the one to see.
Zillow last checked: 8 hours ago
Listing updated: April 12, 2024 at 02:28pm
Listing Provided by:
Stephen Brush 615-828-6155,
Compass RE
Bought with:
Haleigh Sport, 345706
Compass RE
Lacey Newman, 301010
Compass RE
Source: RealTracs MLS as distributed by MLS GRID,MLS#: 2620004
Facts & features
Interior
Bedrooms & bathrooms
- Bedrooms: 4
- Bathrooms: 5
- Full bathrooms: 4
- 1/2 bathrooms: 1
Bedroom 1
- Features: Suite
- Level: Suite
- Area: 384 Square Feet
- Dimensions: 24x16
Bedroom 2
- Features: Bath
- Level: Bath
- Area: 182 Square Feet
- Dimensions: 14x13
Bedroom 3
- Area: 154 Square Feet
- Dimensions: 14x11
Bedroom 4
- Area: 154 Square Feet
- Dimensions: 14x11
Bonus room
- Area: 408 Square Feet
- Dimensions: 24x17
Den
- Features: Separate
- Level: Separate
- Area: 154 Square Feet
- Dimensions: 14x11
Dining room
- Features: Formal
- Level: Formal
- Area: 210 Square Feet
- Dimensions: 15x14
Kitchen
- Features: Eat-in Kitchen
- Level: Eat-in Kitchen
- Area: 352 Square Feet
- Dimensions: 22x16
Living room
- Area: 280 Square Feet
- Dimensions: 20x14
Heating
- Heat Pump
Cooling
- Central Air
Appliances
- Included: Dishwasher, Disposal, Dryer, Microwave, Refrigerator, Double Oven, Gas Oven, Built-In Gas Range
Features
- High Speed Internet
- Flooring: Wood, Tile
- Basement: Finished
- Number of fireplaces: 3
- Fireplace features: Gas, Wood Burning
Interior area
- Total structure area: 6,330
- Total interior livable area: 6,330 sqft
- Finished area above ground: 4,175
- Finished area below ground: 2,155
Property
Parking
- Total spaces: 4
- Parking features: Attached
- Attached garage spaces: 4
Features
- Levels: Three Or More
- Stories: 3
- Patio & porch: Patio
- Exterior features: Sprinkler System
- Has private pool: Yes
- Pool features: In Ground
- Fencing: Full
Lot
- Size: 5.02 Acres
- Features: Corner Lot
Details
- Parcel number: 094081 00302 00019081
- Special conditions: Standard
Construction
Type & style
- Home type: SingleFamily
- Architectural style: Colonial
- Property subtype: Single Family Residence, Residential
Materials
- Brick
- Roof: Asphalt
Condition
- New construction: No
- Year built: 1986
Utilities & green energy
- Sewer: Septic Tank
- Water: Public
- Utilities for property: Water Available, Cable Connected
Green energy
- Energy efficient items: Windows
Community & neighborhood
Security
- Security features: Fire Alarm, Security Gate, Security System
Location
- Region: Franklin
- Subdivision: None
Price history
| Date | Event | Price |
|---|---|---|
| 4/12/2024 | Sold | $3,200,000$506/sqft |
Source: | ||
| 3/23/2024 | Contingent | $3,200,000$506/sqft |
Source: | ||
| 2/16/2024 | Listed for sale | $3,200,000+44.1%$506/sqft |
Source: | ||
| 3/2/2023 | Sold | $2,220,000+196%$351/sqft |
Source: Public Record Report a problem | ||
| 11/22/2013 | Sold | $750,000-3.2%$118/sqft |
Source: Public Record Report a problem | ||
Public tax history
| Year | Property taxes | Tax assessment |
|---|---|---|
| 2024 | $4,612 | $245,300 |
| 2023 | $4,612 | $245,300 |
| 2022 | $4,612 | $245,300 |
Find assessor info on the county website
Neighborhood: 37067
Nearby schools
GreatSchools rating
- 9/10Clovercroft Elementary SchoolGrades: K-5Distance: 1.1 mi
- 9/10Woodland Middle SchoolGrades: 6-8Distance: 4 mi
- 10/10Ravenwood High SchoolGrades: 9-12Distance: 2.3 mi
Schools provided by the listing agent
- Elementary: Clovercroft Elementary School
- Middle: Woodland Middle School
- High: Ravenwood High School
Source: RealTracs MLS as distributed by MLS GRID. This data may not be complete. We recommend contacting the local school district to confirm school assignments for this home.
Get a cash offer in 3 minutes
Find out how much your home could sell for in as little as 3 minutes with a no-obligation cash offer.
Estimated market value
$3,251,500
Get a cash offer in 3 minutes
Find out how much your home could sell for in as little as 3 minutes with a no-obligation cash offer.
Estimated market value
$3,251,500


