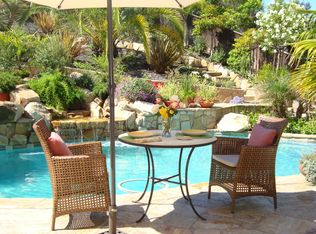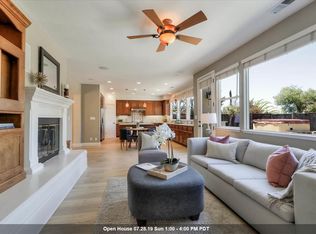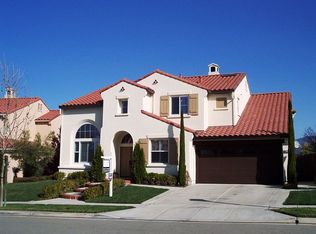Sold for $2,740,000
$2,740,000
9501 Velvetleaf Cir, San Ramon, CA 94582
4beds
3,702sqft
Residential, Single Family Residence
Built in 2001
0.32 Acres Lot
$2,682,200 Zestimate®
$740/sqft
$6,171 Estimated rent
Home value
$2,682,200
$2.41M - $2.98M
$6,171/mo
Zestimate® history
Loading...
Owner options
Explore your selling options
What's special
Located in San Ramon’s desirable Bridges community, this sought-after Westminster floorplan sits on a premium corner lot just steps from the Bridges Golf Course. The elegant interior features a formal living room with soaring ceilings, adjacent dining room, and an upgraded kitchen with quartz counters, custom backsplash, freshly painted cabinetry, large island with bar seating, and built-in Bosch appliances. The kitchen opens to a breakfast nook and spacious family room, ideal for entertaining. A private downstairs bedroom suite is perfect for guests or multigenerational living, and a converted 230 sq. ft. 3rd-car garage offers a versatile office space. The luxurious primary suite includes a private balcony and remodeled spa-like bath with soaking tub, walk-in shower, dual vanities, and a walk-in closet. Upstairs offers a large loft, two additional bedrooms, remodeled full bath, and laundry room. The serene backyard boasts manicured landscaping, expansive artificial lawn, and a spacious patio. Close distance to shopping/dining at Bishop Ranch City Center, top-rated San Ramon Valley schools and nearby parks complete this exceptional offering.
Zillow last checked: 8 hours ago
Listing updated: May 29, 2025 at 04:00am
Listed by:
Khrista Jarvis DRE #01213582 925-856-0782,
Coldwell Banker Realty,
Nicole Jung DRE #01753810 925-984-4000,
Coldwell Banker Realty
Bought with:
Rajul Shah, DRE #01933831
Coldwell Banker Realty
Source: CCAR,MLS#: 41095688
Facts & features
Interior
Bedrooms & bathrooms
- Bedrooms: 4
- Bathrooms: 4
- Full bathrooms: 3
- Partial bathrooms: 1
Bathroom
- Features: Shower Over Tub, Split Bath, Updated Baths, Window, Stall Shower, Tub
Kitchen
- Features: Breakfast Bar, Breakfast Nook, Dishwasher, Double Oven, Eat-in Kitchwen, Kitchen Island, Microwave, Updated Kitchen
Heating
- Zoned
Cooling
- Central Air
Appliances
- Included: Dishwasher, Double Oven, Microwave
- Laundry: Laundry Room, Cabinets, Sink, Upper Level, Common Area
Features
- Formal Dining Room, Breakfast Bar, Breakfast Nook, Updated Kitchen
- Flooring: Hardwood, Tile
- Number of fireplaces: 2
- Fireplace features: Family Room, Living Room
Interior area
- Total structure area: 3,702
- Total interior livable area: 3,702 sqft
Property
Parking
- Total spaces: 2
- Parking features: Attached, Converted Garage, Direct Access, Side Yard Access
- Attached garage spaces: 2
Features
- Levels: Two
- Stories: 2
- Exterior features: Private Entrance
- Pool features: None
- Fencing: Fenced
Lot
- Size: 0.32 Acres
- Features: Corner Lot, Level, Premium Lot, Landscaped, Back Yard, Front Yard, Side Yard, Landscape Back, Landscape Front
Details
- Parcel number: 2222200350
- Special conditions: Standard
Construction
Type & style
- Home type: SingleFamily
- Architectural style: Mediterranean
- Property subtype: Residential, Single Family Residence
Materials
- Stucco
- Roof: Tile
Condition
- Existing
- New construction: No
- Year built: 2001
Details
- Builder model: Westminster
- Builder name: Shapell
Utilities & green energy
- Electric: No Solar
- Water: Public
Community & neighborhood
Location
- Region: San Ramon
- Subdivision: Bridges
HOA & financial
HOA
- Has HOA: Yes
- HOA fee: $40 monthly
- Amenities included: Clubhouse, Greenbelt, Playground, Pool, Tennis Court(s)
- Services included: Common Area Maint
- Association name: THE BRIDGES HOA
- Association phone: 925-830-4848
Price history
| Date | Event | Price |
|---|---|---|
| 5/28/2025 | Sold | $2,740,000+1.5%$740/sqft |
Source: | ||
| 5/6/2025 | Pending sale | $2,699,000$729/sqft |
Source: | ||
| 5/1/2025 | Listed for sale | $2,699,000+80.1%$729/sqft |
Source: | ||
| 10/4/2010 | Listing removed | $1,499,000$405/sqft |
Source: RE/MAX ACCORD Report a problem | ||
| 8/5/2010 | Listed for sale | $1,499,000+24.9%$405/sqft |
Source: RE/MAX ACCORD Report a problem | ||
Public tax history
| Year | Property taxes | Tax assessment |
|---|---|---|
| 2025 | $19,896 +2.1% | $1,576,209 +2% |
| 2024 | $19,483 +1.6% | $1,545,304 +2% |
| 2023 | $19,173 +1.1% | $1,515,005 +2% |
Find assessor info on the county website
Neighborhood: 94582
Nearby schools
GreatSchools rating
- 8/10Coyote Creek Elementary SchoolGrades: K-5Distance: 0.7 mi
- 8/10Gale Ranch Middle SchoolGrades: 6-8Distance: 1.2 mi
- 10/10Dougherty Valley High SchoolGrades: 9-12Distance: 1.6 mi
Schools provided by the listing agent
- District: San Ramon Valley (925) 552-5500
Source: CCAR. This data may not be complete. We recommend contacting the local school district to confirm school assignments for this home.
Get a cash offer in 3 minutes
Find out how much your home could sell for in as little as 3 minutes with a no-obligation cash offer.
Estimated market value
$2,682,200


