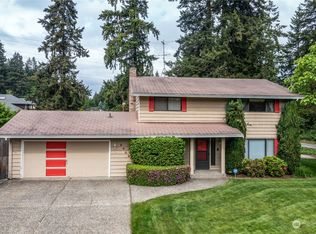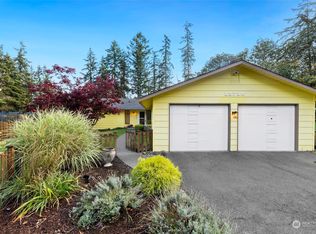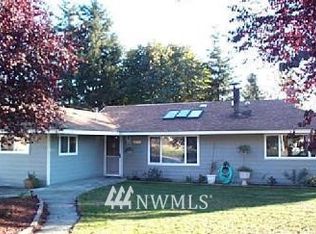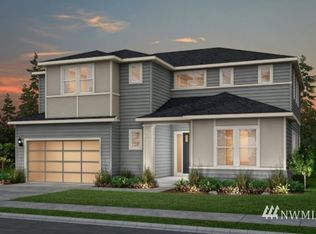Sold
Listed by:
Aleksandr Frankov,
eXp Realty
Bought with: KW Mountains to Sound Realty
$1,220,000
9502 127th Place SE, Renton, WA 98056
3beds
2,100sqft
Single Family Residence
Built in 1975
0.31 Acres Lot
$1,209,800 Zestimate®
$581/sqft
$3,997 Estimated rent
Home value
$1,209,800
$1.11M - $1.32M
$3,997/mo
Zestimate® history
Loading...
Owner options
Explore your selling options
What's special
This stunning, designer-curated one-story home is an HGTV-worthy showstopper, blending high-end style with everyday comfort. Features two spacious primary suites in opposite wings, plus an additional bedroom, office, and finished bonus room. The living room impresses with vaulted ceilings and a 72” electric fireplace framed by an LED-lit accent wall. The gourmet kitchen offers a large island with double waterfalls, quartz full backsplash, soft-close cabinets, under-cabinet lighting, and a custom walk-in pantry. Spa-like bathrooms include curbless showers, custom tilework, LED-lit niches, and barn doors. Enjoy oversized patio doors, fully fenced yard, extra parking, finished garage, new water heater, and newer furnace.
Zillow last checked: 8 hours ago
Listing updated: July 06, 2025 at 04:04am
Listed by:
Aleksandr Frankov,
eXp Realty
Bought with:
Melissa Hudson, 128092
KW Mountains to Sound Realty
Source: NWMLS,MLS#: 2368992
Facts & features
Interior
Bedrooms & bathrooms
- Bedrooms: 3
- Bathrooms: 4
- Full bathrooms: 1
- 3/4 bathrooms: 2
- 1/2 bathrooms: 1
- Main level bathrooms: 4
- Main level bedrooms: 3
Primary bedroom
- Level: Main
Bedroom
- Level: Main
Bedroom
- Level: Main
Bathroom full
- Level: Main
Bathroom three quarter
- Level: Main
Bathroom three quarter
- Level: Main
Other
- Level: Main
Den office
- Level: Main
Dining room
- Level: Main
Entry hall
- Level: Main
Other
- Level: Main
Kitchen with eating space
- Level: Main
Living room
- Level: Main
Utility room
- Level: Main
Heating
- Fireplace, Forced Air, Electric, Natural Gas
Cooling
- None
Appliances
- Included: Dishwasher(s), Refrigerator(s), Stove(s)/Range(s)
Features
- Bath Off Primary, Dining Room, Walk-In Pantry
- Flooring: Ceramic Tile, Vinyl Plank
- Windows: Double Pane/Storm Window
- Basement: None
- Number of fireplaces: 1
- Fireplace features: Electric, Main Level: 1, Fireplace
Interior area
- Total structure area: 2,100
- Total interior livable area: 2,100 sqft
Property
Parking
- Total spaces: 2
- Parking features: Driveway, Attached Garage, RV Parking
- Attached garage spaces: 2
Features
- Levels: One
- Stories: 1
- Entry location: Main
- Patio & porch: Bath Off Primary, Ceramic Tile, Double Pane/Storm Window, Dining Room, Fireplace, Walk-In Pantry
- Has view: Yes
- View description: Territorial
Lot
- Size: 0.31 Acres
- Features: Corner Lot, Cul-De-Sac, Curbs, Paved, Cable TV, Deck, Fenced-Fully, Gas Available, High Speed Internet, RV Parking
- Topography: Level
Details
- Parcel number: 7788000120
- Zoning description: Jurisdiction: City
- Special conditions: Standard
Construction
Type & style
- Home type: SingleFamily
- Property subtype: Single Family Residence
Materials
- Wood Siding, Wood Products
- Foundation: Poured Concrete
- Roof: Composition
Condition
- Year built: 1975
- Major remodel year: 1975
Utilities & green energy
- Electric: Company: PSE
- Sewer: Septic Tank, Company: Septic
- Water: Public, Company: Coal Creek Utilities
Community & neighborhood
Location
- Region: Renton
- Subdivision: Newcastle
Other
Other facts
- Listing terms: Cash Out,Conventional,FHA,VA Loan
- Cumulative days on market: 18 days
Price history
| Date | Event | Price |
|---|---|---|
| 6/5/2025 | Sold | $1,220,000-2.4%$581/sqft |
Source: | ||
| 5/19/2025 | Pending sale | $1,250,000$595/sqft |
Source: | ||
| 5/1/2025 | Listed for sale | $1,250,000+112.9%$595/sqft |
Source: | ||
| 11/22/2024 | Sold | $587,000$280/sqft |
Source: Public Record Report a problem | ||
Public tax history
| Year | Property taxes | Tax assessment |
|---|---|---|
| 2024 | $8,428 +8.5% | $778,000 +14.4% |
| 2023 | $7,766 -2.2% | $680,000 -13.5% |
| 2022 | $7,944 +5.3% | $786,000 +23.6% |
Find assessor info on the county website
Neighborhood: Honey Creek Ridge
Nearby schools
GreatSchools rating
- 5/10Sierra Heights Elementary SchoolGrades: K-5Distance: 0.3 mi
- 7/10Vera Risdon Middle SchoolGrades: 6-8Distance: 1.7 mi
- 6/10Hazen Senior High SchoolGrades: 9-12Distance: 1.4 mi
Get a cash offer in 3 minutes
Find out how much your home could sell for in as little as 3 minutes with a no-obligation cash offer.
Estimated market value$1,209,800
Get a cash offer in 3 minutes
Find out how much your home could sell for in as little as 3 minutes with a no-obligation cash offer.
Estimated market value
$1,209,800



