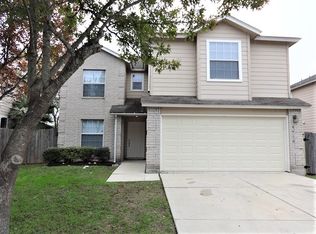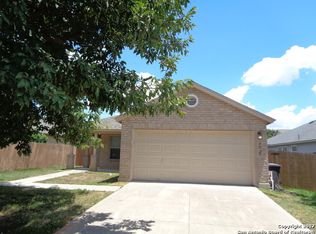Sold
Price Unknown
9502 Raton Falls, San Antonio, TX 78245
4beds
2,421sqft
Single Family Residence
Built in 2004
5,445 Square Feet Lot
$175,200 Zestimate®
$--/sqft
$1,827 Estimated rent
Home value
$175,200
$165,000 - $186,000
$1,827/mo
Zestimate® history
Loading...
Owner options
Explore your selling options
What's special
Move-In with Amazing Equity and update it yourself as you live there...or great investment those who want a rental property. Amazing Potential for someone who wants a home that needs TLC and they have the means to do it. This property has been Pre Inspected and is being sold "As Is". 4 Bedroom 2.5 Bath home in 78245 with Study and an upstairs loft. Huge Master Bedroom with Separate Tub and Shower. Jack and Jill Bathroom for guest rooms. Covered Patio and Mature Trees in back yard. Sheetrock and flooring was not fixed after the foundation work in 2024. There is a fair amount of cracked sheet rock that needs to be taped, floated and painted. Flooring needs to be replaced. Exterior Trim around windows and doors needs to be replaced. Home has Hardy Plank and Brick. New AC in 2024. Please have your contractors view and run numbers prior to making an offer. Add to your investor portfolio with this property that just needs some TLC. Easy access to 151/1604/410 and in Northside ISD.
Zillow last checked: 8 hours ago
Listing updated: September 30, 2025 at 02:13pm
Listed by:
Catherine Naiser TREC #534225 (210) 372-5141,
Keller Williams City-View
Source: LERA MLS,MLS#: 1878904
Facts & features
Interior
Bedrooms & bathrooms
- Bedrooms: 4
- Bathrooms: 3
- Full bathrooms: 2
- 1/2 bathrooms: 1
Primary bedroom
- Features: Walk-In Closet(s), Ceiling Fan(s), Full Bath
- Level: Upper
- Area: 324
- Dimensions: 18 x 18
Bedroom 2
- Area: 120
- Dimensions: 10 x 12
Bedroom 3
- Area: 117
- Dimensions: 9 x 13
Bedroom 4
- Area: 117
- Dimensions: 9 x 13
Primary bathroom
- Features: Tub/Shower Separate, Double Vanity
- Area: 90
- Dimensions: 10 x 9
Dining room
- Area: 240
- Dimensions: 20 x 12
Family room
- Area: 240
- Dimensions: 20 x 12
Kitchen
- Area: 126
- Dimensions: 9 x 14
Living room
- Area: 285
- Dimensions: 15 x 19
Heating
- Central, Electric
Cooling
- Ceiling Fan(s), Central Air
Appliances
- Included: Disposal, Electric Water Heater
- Laundry: Washer Hookup, Dryer Connection
Features
- Two Living Area, Pantry, Study/Library, Utility Room Inside, Ceiling Fan(s)
- Flooring: Ceramic Tile, Laminate
- Windows: Double Pane Windows, Window Coverings
- Has basement: No
- Has fireplace: No
- Fireplace features: Not Applicable
Interior area
- Total interior livable area: 2,421 sqft
Property
Parking
- Total spaces: 2
- Parking features: Two Car Garage, Attached
- Attached garage spaces: 2
Features
- Levels: Two
- Stories: 2
- Patio & porch: Patio, Covered
- Pool features: None
- Fencing: Privacy
Lot
- Size: 5,445 sqft
- Features: Curbs, Sidewalks
- Residential vegetation: Mature Trees
Details
- Parcel number: 158500840040
Construction
Type & style
- Home type: SingleFamily
- Property subtype: Single Family Residence
Materials
- Brick, Fiber Cement
- Foundation: Slab
- Roof: Composition
Condition
- Pre-Owned
- New construction: No
- Year built: 2004
Utilities & green energy
- Electric: CPS
- Sewer: SAWS, Sewer System
- Water: SAWS, Water System
Community & neighborhood
Security
- Security features: Smoke Detector(s)
Community
- Community features: None
Location
- Region: San Antonio
- Subdivision: Trails Of Santa Fe
HOA & financial
HOA
- Has HOA: Yes
- HOA fee: $120 semi-annually
- Association name: TRAILS OF SANTA FE HOA
Other
Other facts
- Listing terms: Conventional,Cash
- Road surface type: Paved
Price history
| Date | Event | Price |
|---|---|---|
| 9/26/2025 | Sold | -- |
Source: | ||
| 8/7/2025 | Pending sale | $189,900$78/sqft |
Source: | ||
| 7/29/2025 | Contingent | $189,900$78/sqft |
Source: | ||
| 7/19/2025 | Price change | $189,900-11.7%$78/sqft |
Source: | ||
| 6/26/2025 | Listed for sale | $215,000$89/sqft |
Source: | ||
Public tax history
| Year | Property taxes | Tax assessment |
|---|---|---|
| 2025 | -- | $261,500 -6.5% |
| 2024 | $6,407 -1.8% | $279,810 -1.5% |
| 2023 | $6,522 +3.8% | $283,960 +11.9% |
Find assessor info on the county website
Neighborhood: 78245
Nearby schools
GreatSchools rating
- 4/10Murnin Elementary SchoolGrades: PK-5Distance: 0.9 mi
- 4/10Pease Middle SchoolGrades: 6-8Distance: 0.2 mi
- 4/10Stevens High SchoolGrades: 9-12Distance: 1 mi
Schools provided by the listing agent
- Elementary: Murnin
- Middle: Pease E. M.
- High: Stevens
- District: Northside
Source: LERA MLS. This data may not be complete. We recommend contacting the local school district to confirm school assignments for this home.
Get a cash offer in 3 minutes
Find out how much your home could sell for in as little as 3 minutes with a no-obligation cash offer.
Estimated market value
$175,200

