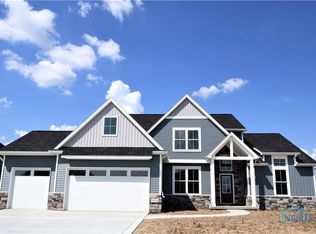New construction! Beautiful open concept floor plan w/2 story foyer & great room w/stone fireplace. 9 ft ceilings on 1st floor. Spacious eat-in kitchen w/granite counters & large island. Master suite has tray ceiling, dual vanities & large granite slab shower. Finished basement adds 1000 sq ft of living space & is roughed in for a half bath. This one is not going to last!
This property is off market, which means it's not currently listed for sale or rent on Zillow. This may be different from what's available on other websites or public sources.

