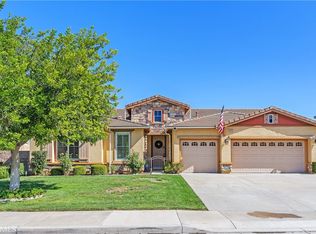Sold for $775,000
Listing Provided by:
MERLIN DE COUD DRE #01203605 951-316-8458,
Realty Masters & Associates
Bought with: LETSO REALTY
$775,000
9503 Orleans Ln, Riverside, CA 92508
5beds
3,491sqft
Single Family Residence
Built in 2006
0.27 Acres Lot
$767,100 Zestimate®
$222/sqft
$4,520 Estimated rent
Home value
$767,100
$690,000 - $851,000
$4,520/mo
Zestimate® history
Loading...
Owner options
Explore your selling options
What's special
large home in Orangecrest Area! Featuring 5 bedrooms and 4 baths in a flowing floorplan. At the entry you have a foyer that opens into the formal Living Room and separate Dining Room, there is a staircase near the entry and off the kitchen is a second staircase. Next we have the Great Room providing a Kitchen area with large island and granite countertops, a dinette that sits in front of the island and a family room with fireplace, the windows along the back side of the home give this room a warm welcoming feel. To complete the main level, you have a bedroom and bathroom with shower, a laundry room with soaking sink and direct access into the 3 car tandem garage that has it's own separate split unit a/c and very nice poxy floors. Upstairs, the spacious floorplan continues with a loft and four secondary bedrooms, and one has an en suite bath. The upstairs hall bath has dual sink extra-long vanity and a mirror that runs the length of it. To round out the upper level you will find an extra-large Main Suite with Fireplace, a spacious bathroom with His Hers Vanities with a Jacuzzi Roman Tub, Separate Shower and Large Walk-in Closet. All of this sits on a large sized lot. The rear yard is flat with a landscaped upslope, This is a must see home.
Zillow last checked: 8 hours ago
Listing updated: January 13, 2025 at 05:19pm
Listing Provided by:
MERLIN DE COUD DRE #01203605 951-316-8458,
Realty Masters & Associates
Bought with:
ALEJANDRO SOTO, DRE #01232881
LETSO REALTY
Source: CRMLS,MLS#: IV24191489 Originating MLS: California Regional MLS
Originating MLS: California Regional MLS
Facts & features
Interior
Bedrooms & bathrooms
- Bedrooms: 5
- Bathrooms: 5
- Full bathrooms: 4
- 1/2 bathrooms: 1
- Main level bathrooms: 1
- Main level bedrooms: 1
Heating
- Central
Cooling
- Central Air, Dual
Appliances
- Laundry: Laundry Room
Features
- Granite Counters, High Ceilings, Multiple Staircases, Open Floorplan
- Has fireplace: Yes
- Fireplace features: Family Room, Primary Bedroom
- Common walls with other units/homes: No Common Walls
Interior area
- Total interior livable area: 3,491 sqft
Property
Parking
- Total spaces: 3
- Parking features: Garage - Attached
- Attached garage spaces: 3
Features
- Levels: Two
- Stories: 2
- Entry location: front door
- Pool features: None
- Has view: Yes
- View description: None
Lot
- Size: 0.27 Acres
- Features: Back Yard, Sprinklers Timer
Details
- Parcel number: 266630008
- Special conditions: Standard
Construction
Type & style
- Home type: SingleFamily
- Property subtype: Single Family Residence
Condition
- New construction: No
- Year built: 2006
Utilities & green energy
- Sewer: Public Sewer
- Water: Public
Community & neighborhood
Community
- Community features: Street Lights, Sidewalks
Location
- Region: Riverside
HOA & financial
HOA
- Has HOA: Yes
- HOA fee: $30 monthly
- Amenities included: Other
- Association name: Mission Ranch
- Association phone: 909-981-4131
Other
Other facts
- Listing terms: Submit
Price history
| Date | Event | Price |
|---|---|---|
| 1/2/2025 | Sold | $775,000-3.1%$222/sqft |
Source: | ||
| 12/27/2024 | Pending sale | $799,999$229/sqft |
Source: | ||
| 11/22/2024 | Pending sale | $799,999$229/sqft |
Source: | ||
| 10/1/2024 | Price change | $799,999-3%$229/sqft |
Source: | ||
| 9/14/2024 | Listed for sale | $825,000+50%$236/sqft |
Source: | ||
Public tax history
| Year | Property taxes | Tax assessment |
|---|---|---|
| 2025 | $9,636 +2.3% | $595,335 +2% |
| 2024 | $9,417 +0.3% | $583,663 +2% |
| 2023 | $9,388 +1.3% | $572,220 +2% |
Find assessor info on the county website
Neighborhood: Orangecrest
Nearby schools
GreatSchools rating
- 7/10Mark Twain Elementary SchoolGrades: K-6Distance: 0.8 mi
- 6/10Frank Augustus Miller Middle SchoolGrades: 7-8Distance: 0.7 mi
- 9/10Martin Luther King Jr. High SchoolGrades: 9-12Distance: 0.5 mi
Schools provided by the listing agent
- High: Martin Luther King
Source: CRMLS. This data may not be complete. We recommend contacting the local school district to confirm school assignments for this home.
Get a cash offer in 3 minutes
Find out how much your home could sell for in as little as 3 minutes with a no-obligation cash offer.
Estimated market value$767,100
Get a cash offer in 3 minutes
Find out how much your home could sell for in as little as 3 minutes with a no-obligation cash offer.
Estimated market value
$767,100
