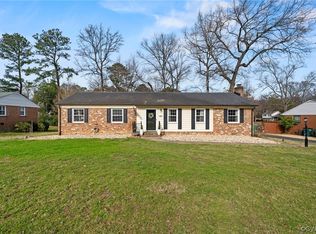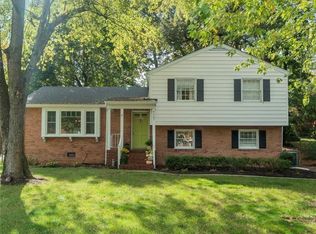Sold for $390,000
$390,000
9503 Ridgefield Rd, Henrico, VA 23229
3beds
1,823sqft
Single Family Residence
Built in 1962
0.36 Acres Lot
$393,800 Zestimate®
$214/sqft
$2,357 Estimated rent
Home value
$393,800
$362,000 - $425,000
$2,357/mo
Zestimate® history
Loading...
Owner options
Explore your selling options
What's special
A rare find in Henrico’s West End, here’s your chance to own a well-cared-for, move-in ready gem with charm, space, and thoughtful updates throughout. This 3-bedroom, 2-bath home blends minimalist design with functional comfort. Step inside to discover hardwood floors that run throughout the main and upper levels, formal living and dining rooms filled with natural light, and a lower-level family room with fresh carpet—perfect for movie nights or casual gatherings. The updated kitchen features butcher block countertops, a farmhouse sink, new flooring, and newer appliances. A generous mudroom/laundry space adds everyday convenience, and the home is equipped with a gas boiler for efficient baseboard heat, a high-velocity Unico electric HVAC system, and a gas water heater. Outside, enjoy a private patio, a large fully fenced backyard, fire pit area, and a detached shed, great for storage or a workshop. The exterior boasts low-maintenance brick and vinyl siding, replacement windows, NEW roof (December 2024), and a Level 2 EV charger! Clean, minimal, and practical—this home checks all the boxes and then some!
Zillow last checked: 8 hours ago
Listing updated: September 11, 2025 at 08:16am
Listed by:
Andrew Parham 804-726-4526,
Hometown Realty
Bought with:
Michell Pope, 0225268190
Real Broker LLC
Source: CVRMLS,MLS#: 2520013 Originating MLS: Central Virginia Regional MLS
Originating MLS: Central Virginia Regional MLS
Facts & features
Interior
Bedrooms & bathrooms
- Bedrooms: 3
- Bathrooms: 2
- Full bathrooms: 2
Primary bedroom
- Level: Second
- Dimensions: 13.0 x 12.0
Bedroom 2
- Level: Second
- Dimensions: 12.0 x 12.0
Bedroom 3
- Level: Second
- Dimensions: 11.0 x 9.0
Dining room
- Level: First
- Dimensions: 11.0 x 10.0
Family room
- Level: Basement
- Dimensions: 22.0 x 12.0
Other
- Description: Shower
- Level: Basement
Other
- Description: Tub & Shower
- Level: Second
Kitchen
- Level: First
- Dimensions: 12.0 x 11.0
Living room
- Level: First
- Dimensions: 20.0 x 12.0
Heating
- Baseboard, Hot Water, Natural Gas
Cooling
- Central Air
Appliances
- Included: Dishwasher, Exhaust Fan, Electric Cooking, Gas Water Heater, Oven
Features
- Separate/Formal Dining Room, Eat-in Kitchen
- Flooring: Carpet, Tile, Wood
- Windows: Thermal Windows
- Basement: Finished,Walk-Out Access
- Attic: Access Only
- Number of fireplaces: 1
- Fireplace features: Masonry, Wood Burning
Interior area
- Total interior livable area: 1,823 sqft
- Finished area above ground: 1,223
- Finished area below ground: 600
Property
Parking
- Parking features: Driveway, Off Street, Paved
- Has uncovered spaces: Yes
Features
- Levels: Three Or More,Multi/Split
- Stories: 3
- Patio & porch: Rear Porch, Patio
- Exterior features: Storage, Shed, Paved Driveway
- Pool features: None
- Fencing: Back Yard,Fenced
Lot
- Size: 0.36 Acres
Details
- Parcel number: 7517499061
- Zoning description: R2A
Construction
Type & style
- Home type: SingleFamily
- Architectural style: Tri-Level
- Property subtype: Single Family Residence
Materials
- Brick, Frame, Vinyl Siding
- Roof: Shingle
Condition
- Resale
- New construction: No
- Year built: 1962
Utilities & green energy
- Sewer: Public Sewer
- Water: Public
Community & neighborhood
Location
- Region: Henrico
- Subdivision: Pinedale Farms
Other
Other facts
- Ownership: Individuals
- Ownership type: Sole Proprietor
Price history
| Date | Event | Price |
|---|---|---|
| 9/10/2025 | Sold | $390,000+0%$214/sqft |
Source: | ||
| 8/11/2025 | Pending sale | $389,950$214/sqft |
Source: | ||
| 8/7/2025 | Price change | $389,950-2.3%$214/sqft |
Source: | ||
| 7/30/2025 | Price change | $399,000-0.2%$219/sqft |
Source: | ||
| 7/17/2025 | Listed for sale | $399,950+89.1%$219/sqft |
Source: | ||
Public tax history
| Year | Property taxes | Tax assessment |
|---|---|---|
| 2025 | $2,868 -0.1% | $345,500 +2.3% |
| 2024 | $2,870 +10.6% | $337,600 +10.6% |
| 2023 | $2,594 +9.8% | $305,200 +9.8% |
Find assessor info on the county website
Neighborhood: Pinedale Farms
Nearby schools
GreatSchools rating
- 4/10Davis Elementary SchoolGrades: PK-5Distance: 0.8 mi
- 3/10Quioccasin Middle SchoolGrades: 6-8Distance: 0.8 mi
- 5/10Freeman High SchoolGrades: 9-12Distance: 1.3 mi
Schools provided by the listing agent
- Elementary: Jackson Davis
- Middle: Quioccasin
- High: Freeman
Source: CVRMLS. This data may not be complete. We recommend contacting the local school district to confirm school assignments for this home.
Get a cash offer in 3 minutes
Find out how much your home could sell for in as little as 3 minutes with a no-obligation cash offer.
Estimated market value$393,800
Get a cash offer in 3 minutes
Find out how much your home could sell for in as little as 3 minutes with a no-obligation cash offer.
Estimated market value
$393,800

