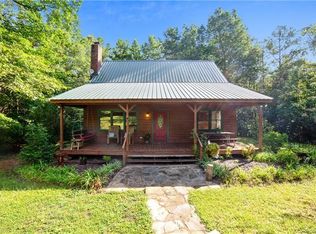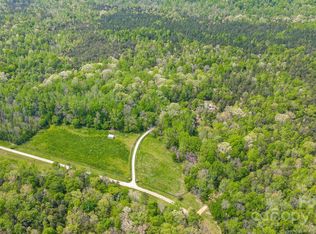Closed
$595,000
9504 Deer Run Rd, Waxhaw, NC 28173
3beds
2,676sqft
Single Family Residence
Built in 1973
8 Acres Lot
$598,000 Zestimate®
$222/sqft
$2,468 Estimated rent
Home value
$598,000
$562,000 - $640,000
$2,468/mo
Zestimate® history
Loading...
Owner options
Explore your selling options
What's special
Bring your Horses, your RV, your tools. There is room for it all! The house is elevated on 8.76 acres w/a second parcel of 5 Acres sold separately adding flexibility for future expansion or potential resale. This is a 1 story w/full basement. Basement is accessible from the main floor and has a separate entrance making it perfect for extended stay guests. Hardwoods throughout the main living area. A lovely Brick fireplace creates a cozy gathering space. 2 Tiled full baths on the main and a 3rd full bath in the basement. Step out from your primary bedroom onto the large deck. The beautiful sunroom overlooks the Koi pond & patio. Whole-house generator. The Roof & gutters were replaced within last 3 years. HVAC replaced w/in last 5 years. The oversized detached 2 car garage w/a loft. The 800sqft workshop is any handymans dream. Park your RV in the 786 sqft port. Wood fenced pasture, 6 stall horse barn includes tack room. Total privacy yet Just 12 min from downtown Waxhaw.
Zillow last checked: 8 hours ago
Listing updated: March 18, 2025 at 10:49am
Listing Provided by:
Wendi Hensel wendi.hensel@allentate.com,
Howard Hanna Allen Tate Charlotte South
Bought with:
Alissa McDonald
EXP Realty LLC Ballantyne
Source: Canopy MLS as distributed by MLS GRID,MLS#: 4226691
Facts & features
Interior
Bedrooms & bathrooms
- Bedrooms: 3
- Bathrooms: 3
- Full bathrooms: 3
- Main level bedrooms: 2
Primary bedroom
- Level: Main
Bedroom s
- Level: Main
Bedroom s
- Level: Basement
Bathroom full
- Level: Main
Bathroom full
- Level: Basement
Dining room
- Level: Main
Family room
- Level: Main
Flex space
- Level: Basement
Kitchen
- Level: Main
Laundry
- Level: Basement
Sunroom
- Level: Main
Heating
- Electric, Heat Pump
Cooling
- Central Air
Appliances
- Included: Dishwasher, Dryer, Electric Range, Freezer, Gas Water Heater, Microwave, Refrigerator, Washer/Dryer
- Laundry: In Basement
Features
- Pantry
- Flooring: Carpet, Laminate, Linoleum, Hardwood, Tile
- Windows: Insulated Windows
- Basement: Exterior Entry,Finished,Interior Entry,Sump Pump,Walk-Out Access,Walk-Up Access
- Fireplace features: Family Room
Interior area
- Total structure area: 1,815
- Total interior livable area: 2,676 sqft
- Finished area above ground: 1,815
- Finished area below ground: 861
Property
Parking
- Total spaces: 6
- Parking features: Driveway, Detached Garage, Garage Door Opener, RV Access/Parking, Garage on Main Level
- Garage spaces: 2
- Uncovered spaces: 4
Features
- Levels: One
- Stories: 1
- Patio & porch: Awning(s), Deck, Front Porch, Patio, Porch, Rear Porch
- Fencing: Partial
- Waterfront features: Creek/Stream
Lot
- Size: 8 Acres
- Features: Pasture, Private, Rolling Slope, Wooded
Details
- Additional structures: Barn(s), Outbuilding, Shed(s), Workshop
- Additional parcels included: 05-180-009
- Parcel number: 05180010
- Zoning: AF8
- Special conditions: Standard
- Other equipment: Fuel Tank(s), Generator
- Horse amenities: Barn, Pasture, Stable(s), Tack Room
Construction
Type & style
- Home type: SingleFamily
- Architectural style: Ranch
- Property subtype: Single Family Residence
Materials
- Wood
- Roof: Composition
Condition
- New construction: No
- Year built: 1973
Utilities & green energy
- Sewer: Septic Installed
- Water: Well
- Utilities for property: Cable Connected, Electricity Connected, Propane, Wired Internet Available
Community & neighborhood
Security
- Security features: Carbon Monoxide Detector(s), Smoke Detector(s)
Location
- Region: Waxhaw
- Subdivision: Triple C Mini Ranches
Other
Other facts
- Road surface type: Concrete, Gravel
Price history
| Date | Event | Price |
|---|---|---|
| 3/17/2025 | Sold | $595,000-23.2%$222/sqft |
Source: | ||
| 11/8/2024 | Price change | $775,000-3.1%$290/sqft |
Source: | ||
| 7/1/2024 | Price change | $800,000-5.9%$299/sqft |
Source: | ||
| 5/4/2024 | Listed for sale | $850,000$318/sqft |
Source: | ||
Public tax history
| Year | Property taxes | Tax assessment |
|---|---|---|
| 2025 | $717 +77.8% | $149,400 +137.1% |
| 2024 | $403 +1.7% | $63,000 |
| 2023 | $397 | $63,000 |
Find assessor info on the county website
Neighborhood: 28173
Nearby schools
GreatSchools rating
- 9/10Waxhaw Elementary SchoolGrades: PK-5Distance: 4.8 mi
- 3/10Parkwood Middle SchoolGrades: 6-8Distance: 8.9 mi
- 8/10Parkwood High SchoolGrades: 9-12Distance: 9 mi
Schools provided by the listing agent
- Elementary: Waxhaw
- Middle: Parkwood
- High: Parkwood
Source: Canopy MLS as distributed by MLS GRID. This data may not be complete. We recommend contacting the local school district to confirm school assignments for this home.
Get a cash offer in 3 minutes
Find out how much your home could sell for in as little as 3 minutes with a no-obligation cash offer.
Estimated market value
$598,000

