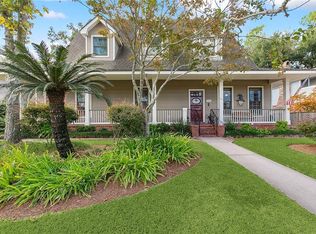Great neighborhood, needs updating well worth the investment. On the levee, in demand River Ridge area!
This property is off market, which means it's not currently listed for sale or rent on Zillow. This may be different from what's available on other websites or public sources.

