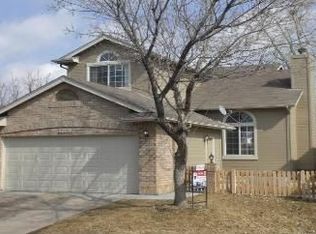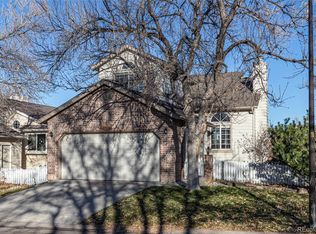Sold for $560,000 on 05/17/23
$560,000
9504 Pendleton Drive, Highlands Ranch, CO 80126
3beds
1,542sqft
Single Family Residence
Built in 1988
3,485 Square Feet Lot
$549,800 Zestimate®
$363/sqft
$2,792 Estimated rent
Home value
$549,800
$522,000 - $577,000
$2,792/mo
Zestimate® history
Loading...
Owner options
Explore your selling options
What's special
Nestled in the heart of Highlands Ranch, this 3 bed/3 bath home backs to vast open space and offers 1,542 sq ft. Conveniently located close to schools, shopping, restaurants, and easy access to expressways (C-470 and I-25). Highlands Ranch community offers an amenity filled lifestyle that includes 4 recreation centers, numerous parks and trails to explore. Foothills trail is just steps away at the end of the street.
As you enter the home, notice the natural light in the bright and cheerful family room with cozy wood burning fireplace. The main level features an open kitchen adjacent to the low maintenance patio and private backyard. The living room features a wood burning fireplace for cozy nights. Upstairs you'll find 3 bedrooms and a shared full bathroom. Views of the open space from the primary bedroom are incredible. Downstairs the finished basement can be used as an extra bedroom, a home theater or office space and includes a ¾ bathroom and laundry closet. The backyard is private with a low maintenance concrete patio to enjoy your morning coffee, BBQ's or to just relax in the evening listening to crickets under the stars.
***Sellers need post-closing occupancy agreement for 60 days in order to locate replacement property.***
Zillow last checked: 8 hours ago
Listing updated: September 13, 2023 at 09:40pm
Listed by:
Heidi DeLuca 303-919-1413 Heidi@COHomeFinders.com,
HomeSmart
Bought with:
Dalton Hines, 100098757
Thrive Real Estate Group
Source: REcolorado,MLS#: 5152369
Facts & features
Interior
Bedrooms & bathrooms
- Bedrooms: 3
- Bathrooms: 3
- Full bathrooms: 1
- 3/4 bathrooms: 1
- 1/2 bathrooms: 1
- Main level bathrooms: 1
Bedroom
- Description: Bedroom 1 - Ceiling Fan Open Space Views!
- Level: Upper
Bedroom
- Description: Bedroom 2 - Ceiling Fan
- Level: Upper
Bedroom
- Description: Bedroom 3
- Level: Upper
Bathroom
- Description: Remodeled
- Level: Upper
Bathroom
- Description: Shower
- Level: Basement
Bathroom
- Description: Powder Room
- Level: Main
Family room
- Description: Cozy Wood Burning Fireplace, Natural Light
- Level: Main
Kitchen
- Description: Bright & Light With Patio Access
- Level: Main
Laundry
- Description: Laundry Closet
- Level: Basement
Media room
- Description: Use As A 4th Bedroom, Home Theater Or Office
- Level: Basement
Heating
- Forced Air
Cooling
- Central Air
Appliances
- Included: Dishwasher, Disposal, Dryer, Gas Water Heater, Microwave, Range, Refrigerator, Washer
- Laundry: Laundry Closet
Features
- Ceiling Fan(s), Eat-in Kitchen, Pantry, Smoke Free
- Flooring: Carpet, Tile, Wood
- Windows: Double Pane Windows, Window Coverings
- Basement: Bath/Stubbed,Finished,Partial,Sump Pump
- Number of fireplaces: 1
- Fireplace features: Family Room, Wood Burning
Interior area
- Total structure area: 1,542
- Total interior livable area: 1,542 sqft
- Finished area above ground: 1,067
- Finished area below ground: 451
Property
Parking
- Total spaces: 2
- Parking features: Concrete
- Attached garage spaces: 2
Features
- Levels: Two
- Stories: 2
- Patio & porch: Front Porch, Patio
- Exterior features: Private Yard
- Fencing: Full
Lot
- Size: 3,485 sqft
- Features: Level, Open Space, Sprinklers In Front, Sprinklers In Rear
Details
- Parcel number: R0336696
- Zoning: PDU
- Special conditions: Standard
Construction
Type & style
- Home type: SingleFamily
- Architectural style: Traditional
- Property subtype: Single Family Residence
Materials
- Brick, Concrete, Frame
- Roof: Composition
Condition
- Year built: 1988
Utilities & green energy
- Sewer: Public Sewer
- Water: Public
- Utilities for property: Electricity Connected, Natural Gas Connected
Community & neighborhood
Security
- Security features: Carbon Monoxide Detector(s), Smoke Detector(s)
Location
- Region: Highlands Ranch
- Subdivision: Highlands Ranch Southridge
HOA & financial
HOA
- Has HOA: Yes
- HOA fee: $700 annually
- Amenities included: Clubhouse, Fitness Center, Playground, Pool, Sauna, Spa/Hot Tub, Tennis Court(s), Trail(s)
- Services included: Reserve Fund, Maintenance Grounds
- Association name: HRCA
- Association phone: 303-471-8958
Other
Other facts
- Listing terms: Cash,Conventional,FHA,VA Loan
- Ownership: Individual
- Road surface type: Paved
Price history
| Date | Event | Price |
|---|---|---|
| 5/17/2023 | Sold | $560,000+1.8%$363/sqft |
Source: | ||
| 4/17/2023 | Pending sale | $550,000$357/sqft |
Source: | ||
| 4/14/2023 | Listed for sale | $550,000+27%$357/sqft |
Source: | ||
| 12/17/2020 | Sold | $433,000+1.9%$281/sqft |
Source: Public Record Report a problem | ||
| 11/23/2020 | Pending sale | $425,000$276/sqft |
Source: Keller Williams Dtc #6580317 Report a problem | ||
Public tax history
| Year | Property taxes | Tax assessment |
|---|---|---|
| 2025 | $3,378 +0.2% | $34,330 -13.2% |
| 2024 | $3,372 +32.9% | $39,530 -1% |
| 2023 | $2,538 -3.9% | $39,910 +43.7% |
Find assessor info on the county website
Neighborhood: 80126
Nearby schools
GreatSchools rating
- 8/10Bear Canyon Elementary SchoolGrades: PK-6Distance: 0.3 mi
- 5/10Mountain Ridge Middle SchoolGrades: 7-8Distance: 1.3 mi
- 9/10Mountain Vista High SchoolGrades: 9-12Distance: 1.8 mi
Schools provided by the listing agent
- Elementary: Bear Canyon
- Middle: Mountain Ridge
- High: Mountain Vista
- District: Douglas RE-1
Source: REcolorado. This data may not be complete. We recommend contacting the local school district to confirm school assignments for this home.
Get a cash offer in 3 minutes
Find out how much your home could sell for in as little as 3 minutes with a no-obligation cash offer.
Estimated market value
$549,800
Get a cash offer in 3 minutes
Find out how much your home could sell for in as little as 3 minutes with a no-obligation cash offer.
Estimated market value
$549,800

