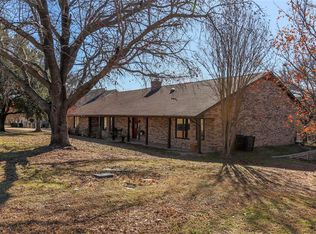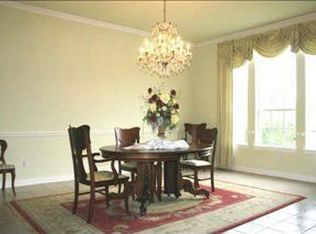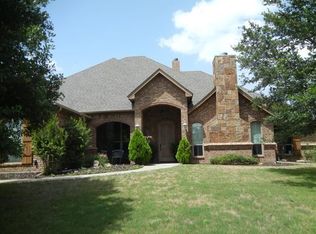Sold on 08/01/24
Price Unknown
9504 Ravenswood Rd, Granbury, TX 76049
4beds
3,253sqft
Single Family Residence
Built in 1996
1.45 Acres Lot
$628,100 Zestimate®
$--/sqft
$3,069 Estimated rent
Home value
$628,100
$553,000 - $710,000
$3,069/mo
Zestimate® history
Loading...
Owner options
Explore your selling options
What's special
Welcome to your dream riverfront oasis in the highly sought-after Pecan Plantation Community! This stunning home boasts over 3200 square feet of luxurious living space, nestled on an oversized waterfront lot spanning nearly 1.5 acres. As you enter this home offers the formal dining as well as the formal living space with stunning natural light. The kitchen being the heart of the home offers more of an open concept to the breakfast room and den with stunning views of the oversize double lot on the riverfront. The split bedroom arrangement ensures privacy, with two bedrooms sharing a convenient Jack and Jill bath arrangement. If a 4th bedroom or private workspace is needed..the versatile office can easily serve as a fourth bedroom, complete with an ensuite full bath. The oversized primary suite, featuring a wall of windows that frame breathtaking waterfront views is a wonderful way to start the morning. The ensuite bath offers dual sinks, a jetted tub, and shower complete relaxation!
Zillow last checked: 8 hours ago
Listing updated: August 01, 2024 at 03:48pm
Listed by:
Jeanenne Kienle 0534072 817-307-0600,
Berkshire HathawayHS PenFed TX 817-377-4500
Bought with:
Hayley Wateska
League Real Estate
Source: NTREIS,MLS#: 20625652
Facts & features
Interior
Bedrooms & bathrooms
- Bedrooms: 4
- Bathrooms: 4
- Full bathrooms: 3
- 1/2 bathrooms: 1
Primary bedroom
- Level: First
- Dimensions: 19 x 23
Bedroom
- Level: First
- Dimensions: 13 x 13
Bedroom
- Level: First
- Dimensions: 11 x 10
Bedroom
- Level: First
- Dimensions: 13 x 11
Primary bathroom
- Level: First
- Dimensions: 10 x 13
Breakfast room nook
- Level: First
- Dimensions: 15 x 10
Den
- Level: First
- Dimensions: 20 x 19
Dining room
- Level: First
- Dimensions: 13 x 15
Other
- Level: First
- Dimensions: 4 x 10
Half bath
- Level: First
- Dimensions: 6 x 4
Kitchen
- Level: First
- Dimensions: 16 x 14
Living room
- Level: First
- Dimensions: 18 x 16
Office
- Level: First
- Dimensions: 16 x 12
Utility room
- Level: First
- Dimensions: 15 x 8
Heating
- Central, Electric
Cooling
- Central Air, Ceiling Fan(s), Electric
Appliances
- Included: Double Oven, Dishwasher, Electric Cooktop, Electric Oven, Disposal, Microwave, Trash Compactor
- Laundry: Washer Hookup, Electric Dryer Hookup, Laundry in Utility Room
Features
- Built-in Features, Chandelier, Central Vacuum, Decorative/Designer Lighting Fixtures, Eat-in Kitchen, Granite Counters, High Speed Internet, Kitchen Island, Pantry, Cable TV, Natural Woodwork, Walk-In Closet(s)
- Flooring: Carpet, Ceramic Tile, Wood
- Windows: Window Coverings
- Has basement: No
- Number of fireplaces: 3
- Fireplace features: Bedroom, Den, Living Room, Wood Burning
Interior area
- Total interior livable area: 3,253 sqft
Property
Parking
- Total spaces: 3
- Parking features: Additional Parking, Circular Driveway, Concrete, Door-Multi, Door-Single, Garage, Garage Door Opener, Oversized, Parking Pad, Garage Faces Side, RV Access/Parking
- Attached garage spaces: 3
- Has uncovered spaces: Yes
Features
- Levels: One
- Stories: 1
- Patio & porch: Covered
- Pool features: None, Community
- Has view: Yes
- View description: Park/Greenbelt, Water
- Has water view: Yes
- Water view: Water
- Waterfront features: River Front, Waterfront
Lot
- Size: 1.45 Acres
- Features: Acreage, Back Yard, Cleared, Interior Lot, Lawn, Landscaped, Rolling Slope, Many Trees, Subdivision, Sprinkler System, Waterfront
- Topography: Hill
Details
- Parcel number: R000027522
Construction
Type & style
- Home type: SingleFamily
- Architectural style: Ranch,Traditional,Detached
- Property subtype: Single Family Residence
Materials
- Brick
- Foundation: Slab
- Roof: Composition
Condition
- Year built: 1996
Utilities & green energy
- Sewer: Septic Tank
- Water: Community/Coop
- Utilities for property: Electricity Connected, Municipal Utilities, Septic Available, Water Available, Cable Available
Community & neighborhood
Security
- Security features: Security System, Security Gate, Smoke Detector(s), Security Guard, Security Service, Gated with Guard
Community
- Community features: Clubhouse, Fitness Center, Fishing, Fenced Yard, Golf, Gated, Stable(s), Lake, Marina, Other, Playground, Park, Pool, Restaurant, Racquetball, Airport/Runway, Tennis Court(s), Trails/Paths
Location
- Region: Granbury
- Subdivision: Pecan Plantation
HOA & financial
HOA
- Has HOA: Yes
- HOA fee: $200 annually
- Services included: All Facilities, Association Management, Maintenance Grounds, Security, Trash
- Association name: Pecan Plantation
- Association phone: 817-573-2641
Other
Other facts
- Listing terms: Cash,Conventional,FHA,VA Loan
Price history
| Date | Event | Price |
|---|---|---|
| 8/1/2024 | Sold | -- |
Source: NTREIS #20625652 Report a problem | ||
| 7/1/2024 | Pending sale | $675,000$208/sqft |
Source: NTREIS #20625652 Report a problem | ||
| 6/19/2024 | Contingent | $675,000$208/sqft |
Source: NTREIS #20625652 Report a problem | ||
| 5/29/2024 | Listed for sale | $675,000$208/sqft |
Source: NTREIS #20625652 Report a problem | ||
Public tax history
| Year | Property taxes | Tax assessment |
|---|---|---|
| 2024 | $2,675 -0.3% | $627,160 +0.4% |
| 2023 | $2,682 -44.3% | $624,730 +8.1% |
| 2022 | $4,812 -0.4% | $577,840 +33.8% |
Find assessor info on the county website
Neighborhood: Pecan Plantation
Nearby schools
GreatSchools rating
- 6/10Mambrino SchoolGrades: PK-5Distance: 5.7 mi
- 7/10Acton Middle SchoolGrades: 6-8Distance: 8.7 mi
- 5/10Granbury High SchoolGrades: 9-12Distance: 12.6 mi
Schools provided by the listing agent
- Elementary: Mambrino
- Middle: Granbury
- High: Granbury
- District: Granbury ISD
Source: NTREIS. This data may not be complete. We recommend contacting the local school district to confirm school assignments for this home.
Get a cash offer in 3 minutes
Find out how much your home could sell for in as little as 3 minutes with a no-obligation cash offer.
Estimated market value
$628,100
Get a cash offer in 3 minutes
Find out how much your home could sell for in as little as 3 minutes with a no-obligation cash offer.
Estimated market value
$628,100


