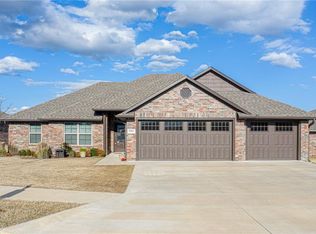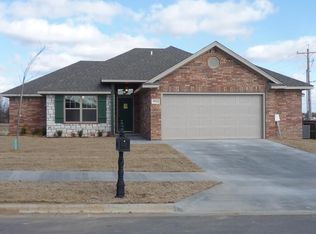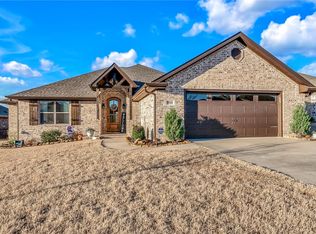Sold for $378,500
$378,500
9505 Harmony Ridge Rd, Fort Smith, AR 72916
3beds
1,958sqft
Single Family Residence
Built in 2018
0.27 Acres Lot
$380,500 Zestimate®
$193/sqft
$2,153 Estimated rent
Home value
$380,500
$327,000 - $445,000
$2,153/mo
Zestimate® history
Loading...
Owner options
Explore your selling options
What's special
Welcome to 9505 Harmony Ridge Rd—a well-kept, move-in-ready home in one of Fort Smith’s most convenient and growing areas. Built in 2018 with a new roof in 2022, this 3 bed, 2 bath home features an open layout, spacious living area, and a kitchen with a large island, stainless appliances, and plenty of storage. The split floor plan offers a private primary suite with a soaking tub, walk-in shower, and generous closet.
Outside, enjoy peaceful evenings on the covered patio with a built-in grill hooked up to gas. The 3-car garage, tankless water heater, and energy-efficient systems add comfort and value. Tucked into a quiet neighborhood with easy access to shopping, dining, major employers, and Chaffee Crossing, this home blends location, comfort, and quality.
Zillow last checked: 8 hours ago
Listing updated: December 30, 2025 at 07:00am
Listed by:
Armando Briseno 870-654-2589,
TRUVI REALTY
Bought with:
Cynthia Yarbrough, PB00057542
Citiland Properties
Source: Western River Valley BOR,MLS#: 1082182Originating MLS: Fort Smith Board of Realtors
Facts & features
Interior
Bedrooms & bathrooms
- Bedrooms: 3
- Bathrooms: 2
- Full bathrooms: 2
Heating
- Central, Gas
Cooling
- Central Air, Electric
Appliances
- Included: Some Gas Appliances, Built-In Range, Built-In Oven, Dishwasher, Disposal, Gas Water Heater, Microwave, Oven, Water Heater, Plumbed For Ice Maker
- Laundry: Electric Dryer Hookup, Washer Hookup, Dryer Hookup
Features
- Ceiling Fan(s), Granite Counters, Pantry, Split Bedrooms
- Flooring: Ceramic Tile
- Windows: Double Pane Windows
- Number of fireplaces: 1
- Fireplace features: Gas Log, Gas Starter
Interior area
- Total interior livable area: 1,958 sqft
Property
Parking
- Total spaces: 3
- Parking features: Attached, Garage, Garage Door Opener
- Has attached garage: Yes
- Covered spaces: 3
Features
- Levels: One
- Stories: 1
- Patio & porch: Covered
- Exterior features: Concrete Driveway
- Fencing: Back Yard
Lot
- Size: 0.27 Acres
- Features: Subdivision
Details
- Parcel number: 1488400100000000
- Special conditions: None
Construction
Type & style
- Home type: SingleFamily
- Property subtype: Single Family Residence
Materials
- Brick, Vinyl Siding
- Foundation: Slab
- Roof: Architectural,Shingle
Condition
- Year built: 2018
Utilities & green energy
- Sewer: Public Sewer
- Water: Public
- Utilities for property: Cable Available, Electricity Available, Natural Gas Available, Sewer Available, Water Available
Community & neighborhood
Security
- Security features: Smoke Detector(s)
Location
- Region: Fort Smith
- Subdivision: Highland Crossing Chaffee Crossing
HOA & financial
HOA
- HOA fee: $350 annually
- Services included: See Agent
Other
Other facts
- Road surface type: Paved
Price history
| Date | Event | Price |
|---|---|---|
| 12/29/2025 | Sold | $378,500-1.7%$193/sqft |
Source: Western River Valley BOR #1082182 Report a problem | ||
| 12/17/2025 | Pending sale | $385,000$197/sqft |
Source: Western River Valley BOR #1082182 Report a problem | ||
| 11/1/2025 | Price change | $385,000-2.5%$197/sqft |
Source: Western River Valley BOR #1082182 Report a problem | ||
| 7/4/2025 | Listed for sale | $395,000+25.4%$202/sqft |
Source: Western River Valley BOR #1082182 Report a problem | ||
| 8/31/2021 | Sold | $315,000$161/sqft |
Source: Western River Valley BOR #1048803 Report a problem | ||
Public tax history
| Year | Property taxes | Tax assessment |
|---|---|---|
| 2024 | $2,352 -3.1% | $49,130 |
| 2023 | $2,427 -2% | $49,130 |
| 2022 | $2,477 | $49,130 |
Find assessor info on the county website
Neighborhood: 72916
Nearby schools
GreatSchools rating
- 8/10Westwood Elementary SchoolGrades: PK-4Distance: 7 mi
- 9/10Greenwood Junior High SchoolGrades: 7-8Distance: 7.7 mi
- 8/10Greenwood High SchoolGrades: 10-12Distance: 7.8 mi
Schools provided by the listing agent
- Elementary: Barling
- Middle: Chaffin
- High: Southside
- District: Fort Smith
Source: Western River Valley BOR. This data may not be complete. We recommend contacting the local school district to confirm school assignments for this home.
Get pre-qualified for a loan
At Zillow Home Loans, we can pre-qualify you in as little as 5 minutes with no impact to your credit score.An equal housing lender. NMLS #10287.
Sell for more on Zillow
Get a Zillow Showcase℠ listing at no additional cost and you could sell for .
$380,500
2% more+$7,610
With Zillow Showcase(estimated)$388,110


