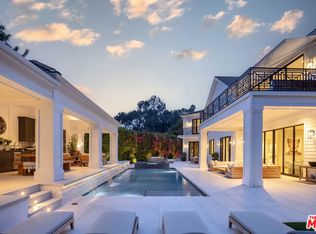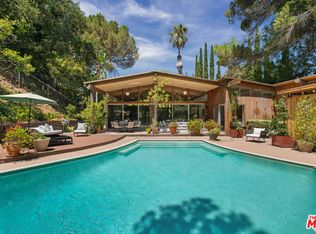Beautiful contemporary estate located in prestigious Hidden Valley Estates, a celebrity studded 24/7 gated guarded community. Situated behind secure gates with an elegant long private driveway perched at the highest elevation on the street for ultimate privacy and commanding views. Stunning 5 bedroom, 6 bath, open floor plan where most rooms open to the exterior serene gardens and pool for ultimate indoor -outdoor California experience. Additional features include dramatic 30+ soaring ceiling skylight entrance, new large gourmet kitchen with breakfast room & formal dining area, Huge 1,800 s.f. primary suite with magnificent views, dual baths, spa tub, dual walk in closets, abundant marble , fireplace, seating area, private terrace, and new flooring! Private maids quarters with separate service entrance, parking for over 10 cars! Stunning half acre -resort like grounds with numerous decks, terraces and pool create the perfect entertainers paradise.
This property is off market, which means it's not currently listed for sale or rent on Zillow. This may be different from what's available on other websites or public sources.

