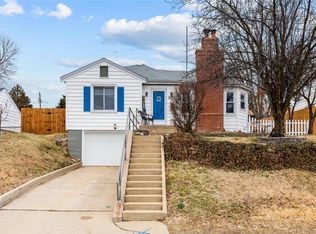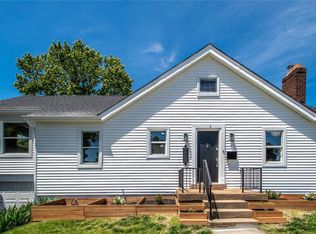Closed
Listing Provided by:
Adam Schultz 314-750-3202,
Platinum Realty of St. Louis
Bought with: Allen Brake Real Estate
Price Unknown
9505 Mackenzie Rd, Saint Louis, MO 63123
2beds
1,089sqft
Single Family Residence
Built in 1938
8,102.16 Square Feet Lot
$176,800 Zestimate®
$--/sqft
$1,358 Estimated rent
Home value
$176,800
$164,000 - $191,000
$1,358/mo
Zestimate® history
Loading...
Owner options
Explore your selling options
What's special
Welcome to this charming 2-bed, 1-bath ranch bungalow nestled in the heart of Affton! Step inside to find a spacious living room filled with natural light, and an eat-in kitchen equipped with a dishwasher, range, and refrigerator that stays. Both bedrooms are comfortably sized and share a full bathroom on the main level. Downstairs, the partially finished lower level offers fantastic bonus space, perfect for hosting guests or creating a cozy retreat. Enjoy the outdoors in the beautifully maintained, level backyard featuring a covered deck and a well maintained pool. Ideally located near local favorites like 9 Mile Garden, Fortel's Pizza Den, and a variety of shops!
Zillow last checked: 8 hours ago
Listing updated: August 22, 2025 at 08:14am
Listing Provided by:
Adam Schultz 314-750-3202,
Platinum Realty of St. Louis
Bought with:
Allen Brake, 2004035858
Allen Brake Real Estate
Source: MARIS,MLS#: 25046158 Originating MLS: St. Louis Association of REALTORS
Originating MLS: St. Louis Association of REALTORS
Facts & features
Interior
Bedrooms & bathrooms
- Bedrooms: 2
- Bathrooms: 1
- Full bathrooms: 1
- Main level bathrooms: 1
- Main level bedrooms: 2
Heating
- Forced Air, Natural Gas
Cooling
- Ceiling Fan(s), Central Air
Appliances
- Included: Stainless Steel Appliance(s), Dishwasher, Range, Refrigerator
Features
- Flooring: Hardwood, Tile
- Basement: Partially Finished,Full
- Number of fireplaces: 1
- Fireplace features: Living Room
Interior area
- Total structure area: 1,089
- Total interior livable area: 1,089 sqft
- Finished area above ground: 864
- Finished area below ground: 225
Property
Parking
- Total spaces: 1
- Parking features: Garage - Attached
- Attached garage spaces: 1
Features
- Levels: One
- Exterior features: Awning(s)
- Has private pool: Yes
- Pool features: Above Ground
- Fencing: Back Yard,Chain Link
Lot
- Size: 8,102 sqft
- Dimensions: 60 x 135
- Features: Back Yard, Front Yard, Level
Details
- Parcel number: 26J230970
- Special conditions: Standard
Construction
Type & style
- Home type: SingleFamily
- Architectural style: Bungalow,Traditional
- Property subtype: Single Family Residence
Materials
- Vinyl Siding
- Roof: Architectural Shingle
Condition
- Year built: 1938
Utilities & green energy
- Sewer: Public Sewer
- Water: Public
Community & neighborhood
Location
- Region: Saint Louis
- Subdivision: Berry Tr
Other
Other facts
- Listing terms: Cash,Conventional,VA Loan
Price history
| Date | Event | Price |
|---|---|---|
| 8/18/2025 | Sold | -- |
Source: | ||
| 7/26/2025 | Pending sale | $184,900$170/sqft |
Source: | ||
| 7/18/2025 | Price change | $184,900-2.6%$170/sqft |
Source: | ||
| 7/11/2025 | Listed for sale | $189,900$174/sqft |
Source: | ||
| 7/9/2025 | Sold | -- |
Source: Public Record Report a problem | ||
Public tax history
| Year | Property taxes | Tax assessment |
|---|---|---|
| 2025 | -- | $30,910 +19.7% |
| 2024 | $2,106 +3.4% | $25,820 -8.7% |
| 2023 | $2,036 -8% | $28,290 +17.5% |
Find assessor info on the county website
Neighborhood: 63123
Nearby schools
GreatSchools rating
- NAMesnier Primary SchoolGrades: PK-2Distance: 1 mi
- 7/10Rogers Middle SchoolGrades: 6-8Distance: 1.9 mi
- 4/10Affton High SchoolGrades: 9-12Distance: 1 mi
Schools provided by the listing agent
- Elementary: Gotsch/Mesnier
- Middle: Rogers Middle
- High: Affton High
Source: MARIS. This data may not be complete. We recommend contacting the local school district to confirm school assignments for this home.
Get a cash offer in 3 minutes
Find out how much your home could sell for in as little as 3 minutes with a no-obligation cash offer.
Estimated market value$176,800
Get a cash offer in 3 minutes
Find out how much your home could sell for in as little as 3 minutes with a no-obligation cash offer.
Estimated market value
$176,800

