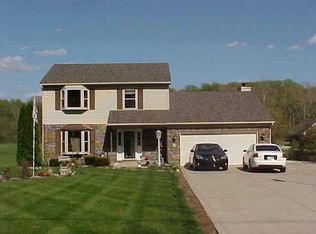This is the house! Spectacular open concept ranch w/ tons of natural light nestled on 2.6 acres backing to Mud Creek!! Enjoy peaceful country living at it's best, convenient to shopping, restaurants, recreation, Top Golf & amazing schools. Enjoy family dinners in your large eat-in kitchen w/center island, SS appliances, built in pantry, breakfast bar, 10x15 dining area w/doors to backyard!! Open to the 23x18 Great room w/vaulted ceilings & stunning views of the beautiful property! Spacious ensuite mstr bdrm w/bath, dual vanities & walk in closet & 2 more bedrooms. Covid office for work or school. For the car enthusiast a 3 car att garage w/side entry & extra space for your hobbies. Invisible fence for furry friends. Welcome home!
This property is off market, which means it's not currently listed for sale or rent on Zillow. This may be different from what's available on other websites or public sources.
