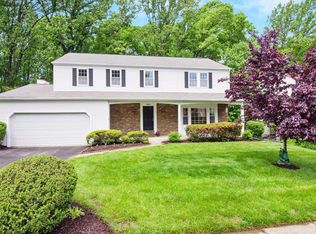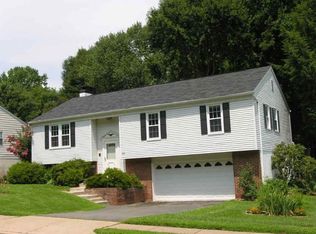Sold for $835,000
$835,000
9506 Burning Branch Rd, Burke, VA 22015
4beds
3,132sqft
Single Family Residence
Built in 1977
10,123 Square Feet Lot
$846,000 Zestimate®
$267/sqft
$3,969 Estimated rent
Home value
$846,000
$795,000 - $905,000
$3,969/mo
Zestimate® history
Loading...
Owner options
Explore your selling options
What's special
Think spacious, think neat, think heavenly sweet of 9506 Burning Branch Rd. in Burke, VA. A single family home that offers almost 3200 in total under roof square footage; a 2-car garage, and no HOA! Property is positioned in the award-winning Lake Braddock School District and the sought-after Cardinal Glen community. The neighborhood in any direction is suburban perfection; push your stroller, walk your dog, or ride your bike. ------------------------------------------------------------------------------------------------------------ Set on a beautiful .23-acre lot, the backyard is your own private park. It immediately invites you to imagine cozy evenings with marshmallows roasting over the flames, while the sweet scent of s’mores lingers in the breeze. Whether you're unwinding with a glass of wine, hosting a barbecue, or enjoying a good book, the fully fenced rear yard is an absolute delight. This home is more than just a place to live—it's a wonderful haven where you'll create lasting memories.--------------------------------------------------------------------------- The property is being sold “as is”; though, once inside, you will discover that true gracious living is yours! The kitchen was marvelously and impressively remodeled in 2021 and the open-concept will instantly flow seamlessly into your heart. The property includes four generously-sized bedrooms and three full baths! The lower level offers a fireplace and an amazing additional living area—ideal for a family room and home office or gym. Property has a newer electrical panel (2022) . An electric car charging station was added in 2022. New backyard fencing and garage storage cabinets were added in 2019; new siding/gutters (2017), newer HVAC and water heater (2015), roof (2011). --------------------------------------- The bliss continues, the property is situated along an extension of the Liberty Bell Trail, instantly connect to paths that weave throughout all of Fairfax County. This is a cyclist's dream, whether on-road or off, with mountain bike trails just a quick 3-minute ride up the road. From hiking to biking to running, all of it is easily accessible without ever needing a car. ------------------------------------------------------------------------ There is more! Property is located close to 495, 495 HOT lane, Fairfax County Parkway, VRE stations (2), slug line, FFX Connector bus (306 Pentagon/GMU line), Metro bus stops (18K Pentagon), & commuter parking. Military installations are approximately 14-16 miles & NVCC and GMU are less than 5 miles from the home. Further, there is a multitude of shopping, recreational areas, and services, to include Safeway, Lidl, Walmart, several libraries, two post offices, Audrey Moore Rec Center, Lake Accotink Park and Burke Lake Park. Home is located approx. 2.8 miles from the Bunnyman Brewery and approx. 7.5 miles from the charming, small town of Clifton, where one can enjoy local shops, an historic downtown, scenic hiking, and Paradise Springs Winery.
Zillow last checked: 8 hours ago
Listing updated: May 13, 2025 at 11:32am
Listed by:
Jessie Saucer 703-209-3807,
Key Home Sales and Management
Bought with:
Cristina Dougherty, 0225070866
Long & Foster Real Estate, Inc.
Source: Bright MLS,MLS#: VAFX2237624
Facts & features
Interior
Bedrooms & bathrooms
- Bedrooms: 4
- Bathrooms: 3
- Full bathrooms: 3
- Main level bathrooms: 2
- Main level bedrooms: 3
Basement
- Area: 1510
Heating
- Heat Pump, Electric
Cooling
- Central Air, Ceiling Fan(s), Electric
Appliances
- Included: Electric Water Heater
Features
- Basement: Full,Finished,Improved,Heated,Interior Entry,Exterior Entry,Rear Entrance
- Number of fireplaces: 1
Interior area
- Total structure area: 3,132
- Total interior livable area: 3,132 sqft
- Finished area above ground: 1,622
- Finished area below ground: 1,510
Property
Parking
- Total spaces: 4
- Parking features: Garage Faces Front, Attached, Driveway, On Street, Off Street
- Attached garage spaces: 2
- Uncovered spaces: 2
Accessibility
- Accessibility features: None
Features
- Levels: Split Foyer,Two
- Stories: 2
- Pool features: None
Lot
- Size: 10,123 sqft
- Features: Backs to Trees
Details
- Additional structures: Above Grade, Below Grade
- Parcel number: 0783 08 0102
- Zoning: 130
- Special conditions: Standard
Construction
Type & style
- Home type: SingleFamily
- Architectural style: Traditional
- Property subtype: Single Family Residence
Materials
- Aluminum Siding
- Foundation: Permanent
Condition
- Very Good
- New construction: No
- Year built: 1977
Utilities & green energy
- Sewer: Public Sewer
- Water: Public
Community & neighborhood
Location
- Region: Burke
- Subdivision: Cardinal Glen
Other
Other facts
- Listing agreement: Exclusive Right To Sell
- Ownership: Fee Simple
Price history
| Date | Event | Price |
|---|---|---|
| 5/12/2025 | Sold | $835,000+0.6%$267/sqft |
Source: | ||
| 5/7/2025 | Pending sale | $830,000$265/sqft |
Source: | ||
| 5/5/2025 | Listing removed | $830,000$265/sqft |
Source: | ||
| 5/3/2025 | Listed for sale | $830,000+33.9%$265/sqft |
Source: | ||
| 5/2/2019 | Sold | $620,000+1.1%$198/sqft |
Source: Public Record Report a problem | ||
Public tax history
| Year | Property taxes | Tax assessment |
|---|---|---|
| 2025 | $8,970 +2.4% | $775,910 +2.6% |
| 2024 | $8,758 +12.4% | $755,960 +9.5% |
| 2023 | $7,790 -0.6% | $690,320 +0.8% |
Find assessor info on the county website
Neighborhood: 22015
Nearby schools
GreatSchools rating
- 7/10White Oaks Elementary SchoolGrades: PK-6Distance: 0.2 mi
- 8/10Lake Braddock SecondaryGrades: 7-12Distance: 1.3 mi
Schools provided by the listing agent
- District: Fairfax County Public Schools
Source: Bright MLS. This data may not be complete. We recommend contacting the local school district to confirm school assignments for this home.
Get a cash offer in 3 minutes
Find out how much your home could sell for in as little as 3 minutes with a no-obligation cash offer.
Estimated market value$846,000
Get a cash offer in 3 minutes
Find out how much your home could sell for in as little as 3 minutes with a no-obligation cash offer.
Estimated market value
$846,000

