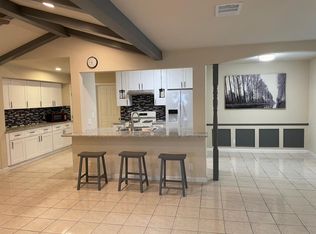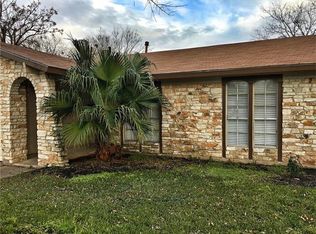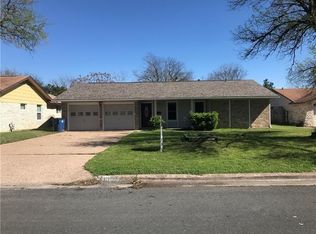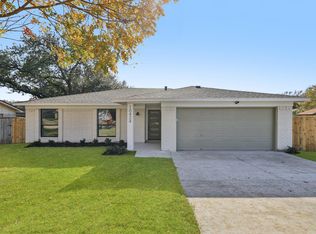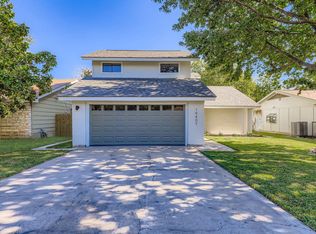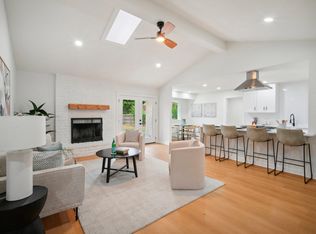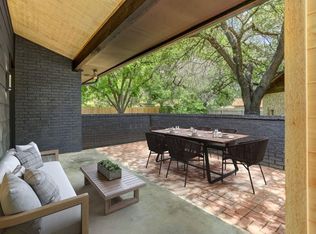9506 Mountain Quail Rd offers exceptional current value with a long list of recent upgrades that make this home move-in easy and worry-free. The brick ranch layout delivers 1,440 sq ft of functional living space with concrete floors, a flexible 3-bedroom configuration, and great natural flow to the outdoors. Nearly every major component recently hasbeen improved: -roof; -exterior doors, windows, and screens, all backed by a 50-year warranty; -garage doors; -interior doors; -perimeter fencing; -wiring around the roofline with motion lights (ready for easy upgrade to cameras); -bathroom improvements; -energy-efficient appliances convey; French doors from both the living room and the main bedroom open to a generous patio and backyard—perfect for outdoor living. With major retailers like H-E-B just a short walk away and city bus access close by, the location adds everyday convenience to the home’s strong list of updates. This is a well-maintained property offering immediate comfort, long-term durability, and excellent current value—rare to find at this price point in Austin. The house also is ten minutes away Costco, Trader Joe's, Sam's Club, Whole Foods (Domain), which also means it is near the Q2 Stadium, for all you Verde fans! (Please note all furnishings in pictures were placed by AI.)
Active
$415,000
9506 Mountain Quail Rd, Austin, TX 78758
3beds
1,444sqft
Est.:
Single Family Residence
Built in 1970
9,622.4 Square Feet Lot
$-- Zestimate®
$287/sqft
$-- HOA
What's special
Generous patio and backyardBrick ranch layoutBathroom improvementsEnergy-efficient appliances convey
- 10 days |
- 828 |
- 41 |
Likely to sell faster than
Zillow last checked: 8 hours ago
Listing updated: January 14, 2026 at 07:57pm
Listed by:
Chris Oakland (646) 247-0666,
Twelve Rivers Realty (512) 588-1453
Source: Unlock MLS,MLS#: 8168567
Tour with a local agent
Facts & features
Interior
Bedrooms & bathrooms
- Bedrooms: 3
- Bathrooms: 2
- Full bathrooms: 2
- Main level bedrooms: 3
Heating
- Forced Air
Cooling
- Ceiling Fan(s), Central Air
Appliances
- Included: Convection Oven, Cooktop, Dishwasher, Disposal, ENERGY STAR Qualified Appliances, Exhaust Fan, Freezer, Gas Cooktop, Gas Range, Gas Oven, Free-Standing Gas Range, RNGHD, Refrigerator, Washer/Dryer
Features
- Ceiling Fan(s), Beamed Ceilings, High Ceilings, Vaulted Ceiling(s), Double Vanity, Gas Dryer Hookup, Eat-in Kitchen, Multiple Dining Areas, No Interior Steps, Primary Bedroom on Main, Smart Thermostat, Walk-In Closet(s)
- Flooring: Concrete, No Carpet
- Windows: Aluminum Frames, Blinds, Double Pane Windows, ENERGY STAR Qualified Windows, Insulated Windows, Solar Screens
Interior area
- Total interior livable area: 1,444 sqft
Property
Parking
- Total spaces: 2
- Parking features: Door-Multi, Driveway, Garage, Garage Faces Front
- Garage spaces: 2
Accessibility
- Accessibility features: None
Features
- Levels: One
- Stories: 1
- Patio & porch: Patio
- Exterior features: Gutters Full, No Exterior Steps
- Pool features: None
- Spa features: None
- Fencing: Back Yard, Gate, Privacy, Wood
- Has view: Yes
- View description: None
- Waterfront features: None
Lot
- Size: 9,622.4 Square Feet
- Features: Back Yard, Curbs, Few Trees, Front Yard, Level, Near Public Transit, Public Maintained Road, Trees-Small (Under 20 Ft)
Details
- Additional structures: None
- Parcel number: 02441204260000
- Special conditions: Standard
Construction
Type & style
- Home type: SingleFamily
- Property subtype: Single Family Residence
Materials
- Foundation: Slab
- Roof: Composition
Condition
- Resale
- New construction: No
- Year built: 1970
Utilities & green energy
- Sewer: Public Sewer
- Water: Public
- Utilities for property: Electricity Connected, Natural Gas Connected, Sewer Connected, Underground Utilities, Water Connected
Community & HOA
Community
- Features: None
- Subdivision: Quail Creek West Ph 02 Sec 01
HOA
- Has HOA: No
Location
- Region: Austin
Financial & listing details
- Price per square foot: $287/sqft
- Tax assessed value: $462,514
- Annual tax amount: $9,166
- Date on market: 1/5/2026
- Listing terms: Cash,Conventional
- Electric utility on property: Yes
Estimated market value
Not available
Estimated sales range
Not available
Not available
Price history
Price history
| Date | Event | Price |
|---|---|---|
| 1/5/2026 | Listed for sale | $415,000$287/sqft |
Source: | ||
| 1/1/2026 | Listing removed | $415,000$287/sqft |
Source: | ||
| 9/24/2025 | Price change | $415,000-2.4%$287/sqft |
Source: | ||
| 8/29/2025 | Price change | $425,000-3.2%$294/sqft |
Source: | ||
| 8/5/2025 | Listed for sale | $439,000+39.4%$304/sqft |
Source: | ||
Public tax history
Public tax history
| Year | Property taxes | Tax assessment |
|---|---|---|
| 2025 | -- | $462,514 +4.9% |
| 2024 | $6,965 +22% | $441,042 +10% |
| 2023 | $5,707 -7.3% | $400,947 +10% |
Find assessor info on the county website
BuyAbility℠ payment
Est. payment
$2,632/mo
Principal & interest
$1982
Property taxes
$505
Home insurance
$145
Climate risks
Neighborhood: North Austin
Nearby schools
GreatSchools rating
- 2/10Cook Elementary SchoolGrades: PK-5Distance: 0.4 mi
- 2/10Burnet Middle SchoolGrades: 6-8Distance: 1.1 mi
- 2/10Navarro Early College High SchoolGrades: 9-12Distance: 0.8 mi
Schools provided by the listing agent
- Elementary: Cook
- Middle: Burnet (Austin ISD)
- High: Navarro Early College
- District: Austin ISD
Source: Unlock MLS. This data may not be complete. We recommend contacting the local school district to confirm school assignments for this home.
- Loading
- Loading
