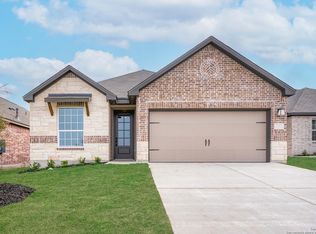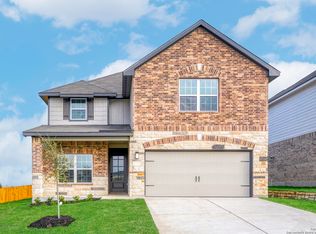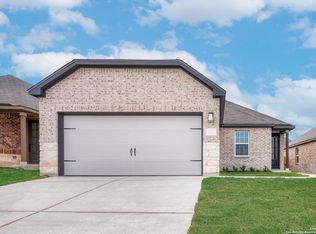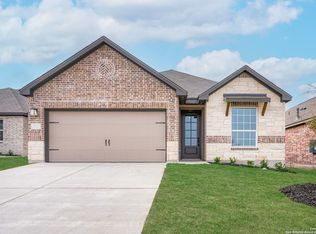Sold
Price Unknown
9507 Crestway Road, Converse, TX 78109
3beds
1,386sqft
Single Family Residence
Built in 2025
5,227.2 Square Feet Lot
$288,700 Zestimate®
$--/sqft
$1,859 Estimated rent
Home value
$288,700
$274,000 - $306,000
$1,859/mo
Zestimate® history
Loading...
Owner options
Explore your selling options
What's special
The Archer plan at Hightop Ridge was designed with functionality in mind! This three-bedroom, two-bathroom home features an open-concept layout, with the kitchen overlooking the dining area and family room. You will love cooking in the upgraded kitchen that showcases a large island, sprawling granite countertops, and stainless steel appliances. The master suite provides a sweet escape after busy days, providing a large bedroom with an attached bathroom. Don't miss out on becoming the homeowner of the Archer!
Zillow last checked: 8 hours ago
Listing updated: January 07, 2026 at 09:56am
Listed by:
Mona Dale Hill TREC #226524 (281) 362-8998,
LGI Homes
Source: LERA MLS,MLS#: 1908106
Facts & features
Interior
Bedrooms & bathrooms
- Bedrooms: 3
- Bathrooms: 2
- Full bathrooms: 2
Primary bedroom
- Features: Walk-In Closet(s), Ceiling Fan(s), Full Bath
- Area: 187
- Dimensions: 11 x 17
Bedroom 2
- Area: 110
- Dimensions: 11 x 10
Bedroom 3
- Area: 110
- Dimensions: 11 x 10
Primary bathroom
- Features: Shower Only, Single Vanity
- Area: 63
- Dimensions: 9 x 7
Dining room
- Area: 99
- Dimensions: 9 x 11
Kitchen
- Area: 120
- Dimensions: 15 x 8
Living room
- Area: 238
- Dimensions: 14 x 17
Heating
- Central, Electric, Natural Gas
Cooling
- Central Air
Appliances
- Included: Range, Gas Cooktop, Refrigerator, Disposal, Dishwasher, Vented Exhaust Fan, Gas Water Heater, Tankless Water Heater, ENERGY STAR Qualified Appliances
- Laundry: Washer Hookup, Dryer Connection
Features
- Kitchen Island, Breakfast Bar, Utility Room Inside, 1st Floor Lvl/No Steps, High Ceilings, Open Floorplan, High Speed Internet, Ceiling Fan(s), Programmable Thermostat
- Flooring: Carpet, Vinyl
- Windows: Low Emissivity Windows
- Has basement: No
- Has fireplace: No
- Fireplace features: Not Applicable
Interior area
- Total interior livable area: 1,386 sqft
Property
Parking
- Total spaces: 2
- Parking features: Two Car Garage
- Garage spaces: 2
Features
- Levels: One
- Stories: 1
- Pool features: None
Lot
- Size: 5,227 sqft
Details
- Parcel number: 1382610
Construction
Type & style
- Home type: SingleFamily
- Architectural style: Traditional
- Property subtype: Single Family Residence
Materials
- Brick, Stone, Siding, Radiant Barrier
- Foundation: Slab
- Roof: Composition
Condition
- New Construction
- New construction: Yes
- Year built: 2025
Details
- Builder name: LGI Homes
Utilities & green energy
- Electric: CPS ENERGY
- Gas: UNIGAS
- Sewer: CONVERSE, Sewer System
- Water: CONVERSE, Water System
- Utilities for property: Cable Available
Community & neighborhood
Security
- Security features: Smoke Detector(s)
Community
- Community features: Playground, BBQ/Grill
Location
- Region: Converse
- Subdivision: Hightop Ridge
HOA & financial
HOA
- Has HOA: Yes
- HOA fee: $408 annually
- Association name: HIGHTOP RIDGE HOMEOWNERS ASSOCIATION, INC
Other
Other facts
- Listing terms: Conventional,FHA,VA Loan,Cash
Price history
| Date | Event | Price |
|---|---|---|
| 1/5/2026 | Sold | -- |
Source: | ||
| 12/11/2025 | Pending sale | $318,900$230/sqft |
Source: | ||
| 12/10/2025 | Listed for sale | $318,900$230/sqft |
Source: | ||
| 12/2/2025 | Pending sale | $318,900$230/sqft |
Source: | ||
| 11/21/2025 | Listed for sale | $318,900$230/sqft |
Source: | ||
Public tax history
| Year | Property taxes | Tax assessment |
|---|---|---|
| 2025 | -- | $71,820 +59.2% |
| 2024 | $996 +12.1% | $45,100 +11.6% |
| 2023 | $889 | $40,400 |
Find assessor info on the county website
Neighborhood: 78109
Nearby schools
GreatSchools rating
- 5/10Converse Elementary SchoolGrades: PK-5Distance: 0.3 mi
- 3/10Judson Middle SchoolGrades: 6-8Distance: 1.5 mi
- 2/10Judson High SchoolGrades: 9-12Distance: 1.2 mi
Schools provided by the listing agent
- Elementary: Converse
- Middle: Judson Middle School
- High: Judson
- District: Judson
Source: LERA MLS. This data may not be complete. We recommend contacting the local school district to confirm school assignments for this home.
Get a cash offer in 3 minutes
Find out how much your home could sell for in as little as 3 minutes with a no-obligation cash offer.
Estimated market value$288,700
Get a cash offer in 3 minutes
Find out how much your home could sell for in as little as 3 minutes with a no-obligation cash offer.
Estimated market value
$288,700



