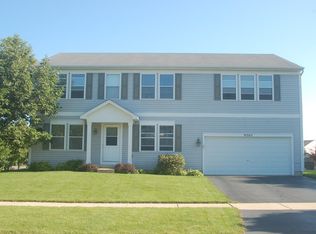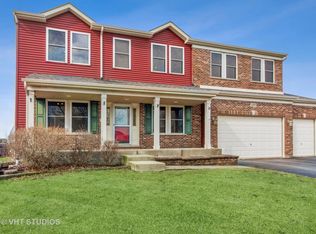Closed
$292,500
9507 Prairie Edge Rd, Wonder Lake, IL 60097
3beds
2,320sqft
Single Family Residence
Built in 2005
0.28 Acres Lot
$294,000 Zestimate®
$126/sqft
$2,917 Estimated rent
Home value
$294,000
$270,000 - $320,000
$2,917/mo
Zestimate® history
Loading...
Owner options
Explore your selling options
What's special
**Price Improvement** Charming 3-Bedroom Home in a Highly Sought-After Woods Creek Neighborhood! Welcome to this beautiful 3-bedroom, 2-bathroom home featuring an inviting upstairs loft, perfect for a home office or additional living space. Enjoy meals in the large dining room, ideal for family gatherings and entertaining guests. The spacious master suite offers a luxurious retreat with a soaker tub, double vanity, and a generously sized walk-in closet. Lots of updates, new siding, soffits (25), water heather(23), New Flooring, Kitchen updates include, countertops, cabinets, backsplash. New washer/dryer. Located in a well-established and desirable neighborhood, this home combines comfort, style, and convenience.
Zillow last checked: 8 hours ago
Listing updated: November 10, 2025 at 11:05am
Listing courtesy of:
Roxanne Johnson clientcare@starckre.com,
Berkshire Hathaway HomeServices Starck Real Estate
Bought with:
Serenity Jensen
RE/MAX Plaza
Source: MRED as distributed by MLS GRID,MLS#: 12474357
Facts & features
Interior
Bedrooms & bathrooms
- Bedrooms: 3
- Bathrooms: 3
- Full bathrooms: 2
- 1/2 bathrooms: 1
Primary bedroom
- Features: Flooring (Carpet), Bathroom (Full)
- Level: Second
- Area: 288 Square Feet
- Dimensions: 18X16
Bedroom 2
- Features: Flooring (Carpet)
- Level: Second
- Area: 144 Square Feet
- Dimensions: 12X12
Bedroom 3
- Features: Flooring (Carpet)
- Level: Second
- Area: 132 Square Feet
- Dimensions: 12X11
Dining room
- Features: Flooring (Carpet)
- Level: Main
- Area: 204 Square Feet
- Dimensions: 17X12
Family room
- Features: Flooring (Carpet)
- Level: Second
- Area: 312 Square Feet
- Dimensions: 24X13
Kitchen
- Features: Kitchen (Eating Area-Table Space, Pantry-Closet), Flooring (Wood Laminate)
- Level: Main
- Area: 192 Square Feet
- Dimensions: 16X12
Laundry
- Features: Flooring (Wood Laminate)
- Level: Main
- Area: 96 Square Feet
- Dimensions: 16X6
Living room
- Features: Flooring (Carpet)
- Level: Main
- Area: 304 Square Feet
- Dimensions: 19X16
Loft
- Level: Second
- Area: 312 Square Feet
- Dimensions: 24X13
Heating
- Natural Gas, Forced Air
Cooling
- Central Air
Appliances
- Included: Range, Microwave, Dishwasher, Refrigerator, Washer, Dryer, Disposal
Features
- Basement: Crawl Space
- Attic: Full,Unfinished
Interior area
- Total structure area: 0
- Total interior livable area: 2,320 sqft
Property
Parking
- Total spaces: 2
- Parking features: Asphalt, Garage Owned, Attached, Garage
- Attached garage spaces: 2
Accessibility
- Accessibility features: No Disability Access
Features
- Stories: 2
Lot
- Size: 0.28 Acres
- Dimensions: 82 X 135
- Features: Landscaped
Details
- Parcel number: 0814379012
- Special conditions: None
- Other equipment: TV-Cable
Construction
Type & style
- Home type: SingleFamily
- Architectural style: Traditional
- Property subtype: Single Family Residence
Materials
- Vinyl Siding
- Foundation: Concrete Perimeter
- Roof: Asphalt
Condition
- New construction: No
- Year built: 2005
Utilities & green energy
- Electric: Circuit Breakers, 200+ Amp Service
- Sewer: Public Sewer
- Water: Public
Community & neighborhood
Community
- Community features: Park, Lake, Curbs, Sidewalks, Street Lights, Street Paved
Location
- Region: Wonder Lake
- Subdivision: Woods Creek
HOA & financial
HOA
- Has HOA: Yes
- HOA fee: $200 annually
- Services included: Other
Other
Other facts
- Listing terms: Cash
- Ownership: Fee Simple
Price history
| Date | Event | Price |
|---|---|---|
| 11/7/2025 | Sold | $292,500$126/sqft |
Source: | ||
| 10/3/2025 | Price change | $292,500-0.8%$126/sqft |
Source: | ||
| 9/17/2025 | Listed for sale | $295,000-1%$127/sqft |
Source: | ||
| 9/17/2025 | Listing removed | $298,000$128/sqft |
Source: | ||
| 9/16/2025 | Listed for sale | $298,000$128/sqft |
Source: | ||
Public tax history
| Year | Property taxes | Tax assessment |
|---|---|---|
| 2024 | $8,519 +2.2% | $86,664 +9.3% |
| 2023 | $8,334 +10.7% | $79,254 +22% |
| 2022 | $7,526 +3.7% | $64,957 +7.5% |
Find assessor info on the county website
Neighborhood: 60097
Nearby schools
GreatSchools rating
- 7/10Greenwood Elementary SchoolGrades: PK-5Distance: 1.4 mi
- 10/10Woodstock North High SchoolGrades: 8-12Distance: 2.6 mi
- 9/10Northwood Middle SchoolGrades: 6-8Distance: 3.8 mi
Schools provided by the listing agent
- Elementary: Greenwood Elementary School
- Middle: Northwood Middle School
- High: Woodstock High School
- District: 200
Source: MRED as distributed by MLS GRID. This data may not be complete. We recommend contacting the local school district to confirm school assignments for this home.
Get pre-qualified for a loan
At Zillow Home Loans, we can pre-qualify you in as little as 5 minutes with no impact to your credit score.An equal housing lender. NMLS #10287.

