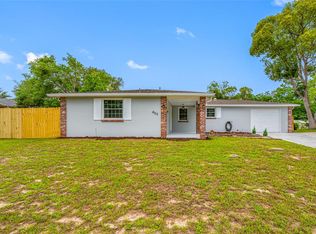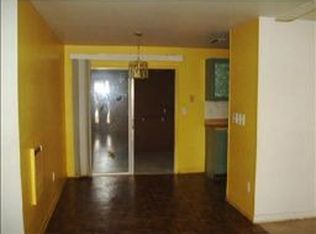NOW WITH NEW WINDOWS, LANDSCAPING AND MORE! This newly renovated three bedroom, two bathroom home has a beautiful large kitchen with new appliances. Two of the bedrooms could be utilized as Master Suites. It sits on a raised corner lot and has new HVAC, 150 Amp electrical panel with new HVAC electrical boxes inside and out. The home also has a new garage door and door opener with new flooring and it is freshly painted throughout. The home is in a quiet neighborhood with no thru traffic. It has a fenced yard and is ready to move into. Come see this perfect place to raise a family or to retire to.
This property is off market, which means it's not currently listed for sale or rent on Zillow. This may be different from what's available on other websites or public sources.

