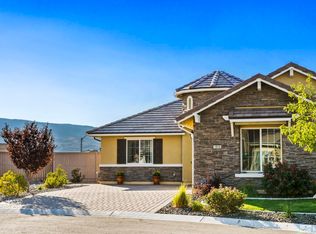Closed
$724,000
9507 Xanthos Ln, Reno, NV 89521
2beds
1,661sqft
Single Family Residence
Built in 2019
6,969.6 Square Feet Lot
$729,300 Zestimate®
$436/sqft
$3,219 Estimated rent
Home value
$729,300
$664,000 - $802,000
$3,219/mo
Zestimate® history
Loading...
Owner options
Explore your selling options
What's special
Welcome to your new home! Located in the Regency at Presidio, a 55+ guard gated community, this residence has it all. Originally a showcase model, it boasts premium design and construction. The home is immaculate and meticulously maintained. With a functional open-floor layout, offering two spacious bedrooms, and a large, versatile extra room that could be an office, den, crafting space and more! Stainless steel appliances, washer and dryer included., Over $60,000 has been invested in landscaping, featuring a stunning front yard and a picturesque backyard, along with the addition of a fully permitted sunroom approved by both the HOA and the county. Ensuring peace of mind and compliance with regulations. Start your mornings with coffee while enjoying 270-degree panoramic mountain views from the backyard, creating a serene and breathtaking living environment. Take advantage of the luxury community amenities, including indoor and outdoor swimming pools, a gym, sauna, clubhouse, tennis courts, and more! Its close proximity to shopping and medical facilities ensures everyday convenience, while the prime location near a ski resort and Lake Tahoe makes it ideal for outdoor enthusiasts.
Zillow last checked: 8 hours ago
Listing updated: May 14, 2025 at 04:37am
Listed by:
Jazmine Lee S.195624 775-900-7880,
The Agency Reno
Bought with:
Michael Wood, S.65411
RE/MAX Professionals-Reno
Source: NNRMLS,MLS#: 240015379
Facts & features
Interior
Bedrooms & bathrooms
- Bedrooms: 2
- Bathrooms: 2
- Full bathrooms: 2
Heating
- Electric, Fireplace(s), Natural Gas
Cooling
- Central Air, Electric, Refrigerated
Appliances
- Included: Dishwasher, Disposal, Dryer, Gas Cooktop, Gas Range, Microwave, Oven, Refrigerator, Washer
- Laundry: Cabinets, Laundry Room, Sink
Features
- Breakfast Bar, Kitchen Island, Master Downstairs, Smart Thermostat, Walk-In Closet(s)
- Flooring: Carpet, Ceramic Tile, Laminate
- Windows: Blinds, Double Pane Windows, Drapes, Low Emissivity Windows, Rods, Vinyl Frames
- Has fireplace: Yes
Interior area
- Total structure area: 1,661
- Total interior livable area: 1,661 sqft
Property
Parking
- Total spaces: 2
- Parking features: Attached, Garage Door Opener
- Attached garage spaces: 2
Features
- Stories: 1
- Exterior features: None
- Fencing: Back Yard,Full
- Has view: Yes
- View description: Mountain(s)
Lot
- Size: 6,969 sqft
- Features: Landscaped, Level, Sprinklers In Front, Sprinklers In Rear
Details
- Parcel number: 14160316
- Zoning: PD
Construction
Type & style
- Home type: SingleFamily
- Property subtype: Single Family Residence
Materials
- Stucco
- Foundation: Slab
- Roof: Pitched,Tile
Condition
- Year built: 2019
Utilities & green energy
- Sewer: Public Sewer
- Water: Public
- Utilities for property: Cable Available, Electricity Available, Internet Available, Natural Gas Available, Phone Available, Sewer Available, Water Available, Cellular Coverage, Water Meter Installed
Community & neighborhood
Security
- Security features: Security Fence, Smoke Detector(s)
Senior living
- Senior community: Yes
Location
- Region: Reno
- Subdivision: Damonte Ranch Village 6-2
HOA & financial
HOA
- Has HOA: Yes
- HOA fee: $214 monthly
- Amenities included: Fitness Center, Gated, Landscaping, Maintenance Grounds, Management, Pool, Sauna, Security, Spa/Hot Tub, Tennis Court(s), Clubhouse/Recreation Room
- Services included: Snow Removal
- Second HOA fee: $155 monthly
Other
Other facts
- Listing terms: 1031 Exchange,Cash,Conventional,FHA,VA Loan
Price history
| Date | Event | Price |
|---|---|---|
| 4/9/2025 | Sold | $724,000-0.7%$436/sqft |
Source: | ||
| 2/17/2025 | Pending sale | $729,000$439/sqft |
Source: | ||
| 2/4/2025 | Price change | $729,000-0.8%$439/sqft |
Source: | ||
| 1/13/2025 | Price change | $735,000-1.3%$443/sqft |
Source: | ||
| 12/16/2024 | Listed for sale | $745,000-0.8%$449/sqft |
Source: | ||
Public tax history
| Year | Property taxes | Tax assessment |
|---|---|---|
| 2025 | $4,973 +3% | $173,688 +0.4% |
| 2024 | $4,829 +3.1% | $172,997 +4.6% |
| 2023 | $4,685 +3% | $165,346 +20.2% |
Find assessor info on the county website
Neighborhood: Damonte Ranch
Nearby schools
GreatSchools rating
- 7/10Nick Poulakidas Elementary SchoolGrades: PK-5Distance: 0.9 mi
- 6/10Kendyl Depoali Middle SchoolGrades: 6-8Distance: 0.9 mi
- 7/10Damonte Ranch High SchoolGrades: 9-12Distance: 1.2 mi
Schools provided by the listing agent
- Elementary: Nick Poulakidas
- Middle: Depoali
- High: Damonte
Source: NNRMLS. This data may not be complete. We recommend contacting the local school district to confirm school assignments for this home.
Get a cash offer in 3 minutes
Find out how much your home could sell for in as little as 3 minutes with a no-obligation cash offer.
Estimated market value$729,300
Get a cash offer in 3 minutes
Find out how much your home could sell for in as little as 3 minutes with a no-obligation cash offer.
Estimated market value
$729,300
