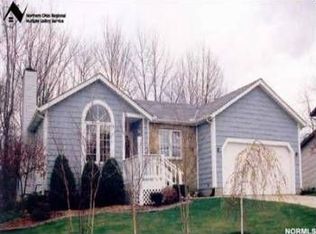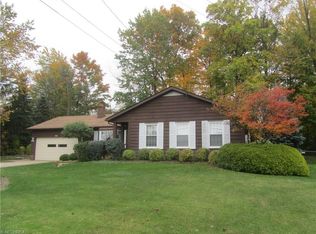Move in ready Contemporary Cape Cod in south Mentor! Built in 1989 home with an open floor plan with over 1,760 square feet, 3 bedrooms, 2.5 baths, finished basement, 2 car attached garage and a fenced in backyard! Step into the open 2 Story Foyer and be greeted by a large living with gas fireplace with an overhead loft area! Fantastic formal dining room with sliders leading to a 16x24 Deck! Beautiful kitchen with upgraded hardware and flooring! First floor half bath with laundry! First floor master with abundant closet space and master bath! Step into the 30 x 22 finished lower level includes pool table with exercise room, storage and or work shop areas! 2 bedrooms with a full bath complete the second floor! Superb backyard fully fenced chain link fence, freshly stained deck and additional drainage added! Don't miss the turnaround driveway and extra area For boat or car pad next to the garage. Updates include roof, kitchen, carpeting, paint, appliances, furnace, central air and hot water tank! All appliances remain and a seller paid 1 year home warranty! Buyers will love this home! Exceptional location!
This property is off market, which means it's not currently listed for sale or rent on Zillow. This may be different from what's available on other websites or public sources.


