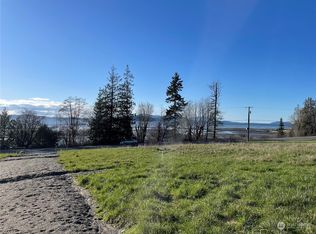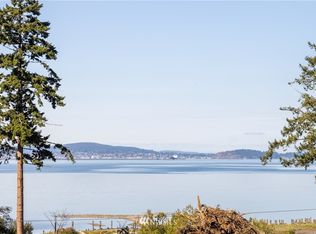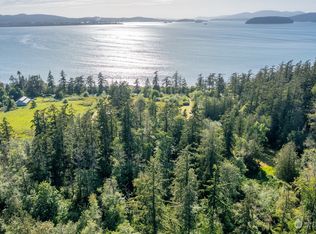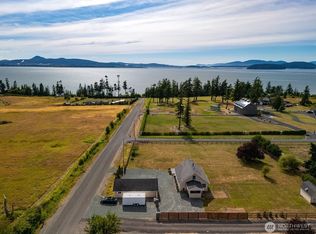Sold
Listed by:
Heather C. Othmer,
Windermere Real Estate Whatcom
Bought with: eXp Realty
$2,500,000
9509 Bayview Edison Road, Bow, WA 98232
3beds
3,659sqft
Single Family Residence
Built in 1988
10.03 Acres Lot
$2,290,500 Zestimate®
$683/sqft
$5,689 Estimated rent
Home value
$2,290,500
$2.02M - $2.57M
$5,689/mo
Zestimate® history
Loading...
Owner options
Explore your selling options
What's special
Incredible gated view estate on 10 park-like acres in the sought after Bayview community. Land boasts partial fencing for farm animals, large heated 2 bay shop, inground hot tub & swimming pool- w/diving board & safety cover, poolside bathroom/change room & shower, tons of parking. Westerly views over Padilla Bay to the Olympics, views of Mt. Baker to the east. House was custom built in 1988 and remodeled in 2016. One owner home. All living can be done from main level w/added bonus of 4th bedroom & office on separate upper levels. Wood fireplace faces living area as well as the bonus room off of the kitchen. Views of salt water from all west facing rooms. Eastern views just as dynamic looking at pool & grounds. Luxury, Privacy, Serenity!
Zillow last checked: 8 hours ago
Listing updated: July 17, 2023 at 01:48pm
Listed by:
Heather C. Othmer,
Windermere Real Estate Whatcom
Bought with:
Emelie Goodman, 86620
eXp Realty
Kimberly Secord, 27793
eXp Realty
Source: NWMLS,MLS#: 2067474
Facts & features
Interior
Bedrooms & bathrooms
- Bedrooms: 3
- Bathrooms: 4
- Full bathrooms: 1
- 3/4 bathrooms: 2
- 1/2 bathrooms: 1
- Main level bedrooms: 2
Primary bedroom
- Level: Main
Bedroom
- Level: Second
Bedroom
- Level: Main
Bathroom full
- Level: Main
Bathroom three quarter
- Level: Main
Bathroom three quarter
- Level: Main
Other
- Level: Main
Den office
- Level: Second
Dining room
- Level: Main
Entry hall
- Level: Main
Family room
- Level: Main
Kitchen with eating space
- Level: Main
Living room
- Level: Main
Utility room
- Level: Main
Heating
- Fireplace(s), 90%+ High Efficiency, Forced Air, Heat Pump, Radiant
Cooling
- Central Air
Appliances
- Included: Dishwasher_, Dryer, Microwave_, Refrigerator_, StoveRange_, Washer, Dishwasher, Microwave, Refrigerator, StoveRange, Water Heater: on demand, Water Heater Location: Bedroom Closet
Features
- Bath Off Primary, Ceiling Fan(s), Dining Room, Loft
- Flooring: Ceramic Tile, Hardwood, Carpet
- Doors: French Doors
- Windows: Double Pane/Storm Window, Skylight(s)
- Basement: None
- Number of fireplaces: 2
- Fireplace features: Wood Burning, Main Level: 2, Fireplace
Interior area
- Total structure area: 3,659
- Total interior livable area: 3,659 sqft
Property
Parking
- Total spaces: 4
- Parking features: RV Parking, Driveway, Detached Garage, Off Street
- Garage spaces: 4
Features
- Entry location: Main
- Patio & porch: Ceramic Tile, Hardwood, Wall to Wall Carpet, Bath Off Primary, Ceiling Fan(s), Double Pane/Storm Window, Dining Room, French Doors, Hot Tub/Spa, Loft, Security System, Skylight(s), Wet Bar, Fireplace, Water Heater
- Has spa: Yes
- Spa features: Indoor
- Has view: Yes
- View description: Bay, Mountain(s), Ocean, Sound
- Has water view: Yes
- Water view: Bay,Ocean,Sound
Lot
- Size: 10.03 Acres
- Dimensions: 1080 x 404
- Features: Paved, Secluded, Athletic Court, Cable TV, Fenced-Partially, Gas Available, Gated Entry, Green House, High Speed Internet, Hot Tub/Spa, Irrigation, Outbuildings, Patio, Propane, RV Parking, Shop
- Topography: Equestrian,Level,PartialSlope,Rolling
- Residential vegetation: Garden Space, Pasture, Wooded
Details
- Parcel number: P34476
- Zoning description: RES,Jurisdiction: County
- Special conditions: Standard
- Other equipment: Leased Equipment: propane tank
Construction
Type & style
- Home type: SingleFamily
- Architectural style: Traditional
- Property subtype: Single Family Residence
Materials
- Wood Siding
- Foundation: Poured Concrete
- Roof: Metal
Condition
- Good
- Year built: 1988
Utilities & green energy
- Electric: Company: PSE
- Sewer: Septic Tank, Company: septic
- Water: Community, Individual Well, Company: Samish Farms PUD
Community & neighborhood
Security
- Security features: Security System
Location
- Region: Bow
- Subdivision: Bayview
Other
Other facts
- Listing terms: Cash Out,Conventional
- Cumulative days on market: 685 days
Price history
| Date | Event | Price |
|---|---|---|
| 7/10/2023 | Sold | $2,500,000$683/sqft |
Source: | ||
| 6/9/2023 | Pending sale | $2,500,000$683/sqft |
Source: | ||
| 5/31/2023 | Listed for sale | $2,500,000$683/sqft |
Source: | ||
Public tax history
| Year | Property taxes | Tax assessment |
|---|---|---|
| 2024 | $12,545 +29.3% | $1,602,900 +30.2% |
| 2023 | $9,700 -1.1% | $1,230,800 +3.9% |
| 2022 | $9,812 | $1,185,000 +16.3% |
Find assessor info on the county website
Neighborhood: 98232
Nearby schools
GreatSchools rating
- 5/10Bay View Elementary SchoolGrades: K-8Distance: 3.2 mi
- 5/10Burlington Edison High SchoolGrades: 9-12Distance: 6.9 mi
- 4/10West View Elementary SchoolGrades: K-6Distance: 6.8 mi
Schools provided by the listing agent
- Elementary: Bay View Elem
- High: Burlington Edison Hi
Source: NWMLS. This data may not be complete. We recommend contacting the local school district to confirm school assignments for this home.



