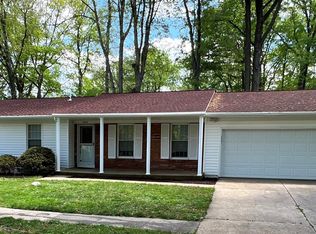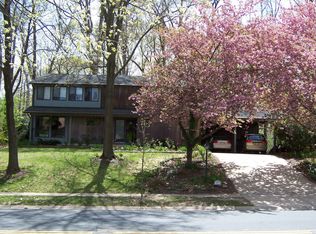Sold for $611,800
$611,800
9509 Pamplona Rd, Columbia, MD 21045
4beds
2,310sqft
Single Family Residence
Built in 1971
0.28 Acres Lot
$629,400 Zestimate®
$265/sqft
$3,556 Estimated rent
Home value
$629,400
$598,000 - $661,000
$3,556/mo
Zestimate® history
Loading...
Owner options
Explore your selling options
What's special
LOVELY *super* well-maintained and spotlessly clean home in a sought-after area. Four spacious bedrooms, including a generously sized primary bedroom with en suite bath and walk-in closet. Gleaming solid hardwood floors throughout the main and upper levels, including staircase, all freshly deep cleaned and polished. Gorgeous! The large kitchen features Corian countertops, Maple cabinets, pantry, downdraft range, and breakfast bar with three stools. The adjacent dining room has a window seat flanked by beautiful maple built-in china cabinets. The bright family room off the kitchen has a skylight, a wood-burning fireplace with wood stove insert, cabinet and shelving built-ins, and opens up to the amazing 2-level custom deck with stairs to the huge fenced back yard. Deck has been freshly painted, and the fence is only 4 years old. The walk-out basement has a finished recreation room, laundry area, and a freshly painted floor in the unfinished area. Besides all this, the house boasts many upgrades, updates, and features, including: NEW windows, gutters, and roof in 2019, new patio in 2020, new sump pump in 2023, new water heater in 2020, new exterior chimney masonry in 2023, new garage door opener coils in 2022, etc. Nearly every room has been repainted. 4 ceiling fans. Warm, natural gas heat and hot water. Recessed lighting and 2 laundry chutes! Plenty of storage space in the garage and in the basement. It is worth noting that the street neighbors have get-togethers, such as 4th of July festivities, Memorial Day cookout, progressive dinner, and so on. Community pool. Many HOA events as well. From the front porch, to the rear decks, patio, and huge fenced yard, and everything in between, plus the amenities and fun optional social events, this is an amazing property. OPEN HOUSE SATURDAY APRIL 6th from 1 - 3 PM. Don’t miss this one ... it will NOT last!
Zillow last checked: 8 hours ago
Listing updated: May 08, 2024 at 05:01pm
Listed by:
Susan Marie Centineo 240-446-6085,
Oakwood Realty
Bought with:
Robyn Kim, 642612
Compass
Source: Bright MLS,MLS#: MDHW2038652
Facts & features
Interior
Bedrooms & bathrooms
- Bedrooms: 4
- Bathrooms: 3
- Full bathrooms: 2
- 1/2 bathrooms: 1
- Main level bathrooms: 1
Basement
- Area: 970
Heating
- Forced Air, Natural Gas
Cooling
- Central Air, Electric
Appliances
- Included: Dishwasher, Disposal, Dryer, Washer, Microwave, Refrigerator, Oven/Range - Electric, Gas Water Heater
- Laundry: In Basement, Laundry Chute
Features
- Breakfast Area, Ceiling Fan(s), Family Room Off Kitchen, Open Floorplan, Floor Plan - Traditional, Formal/Separate Dining Room, Recessed Lighting, Upgraded Countertops, Walk-In Closet(s), Other
- Flooring: Carpet, Ceramic Tile, Hardwood, Wood
- Windows: Screens, Double Pane Windows, Vinyl Clad, Window Treatments, Skylight(s)
- Basement: Full,Heated,Interior Entry,Exterior Entry,Concrete,Walk-Out Access,Partially Finished,Other,Sump Pump
- Number of fireplaces: 1
- Fireplace features: Other, Mantel(s), Insert
Interior area
- Total structure area: 2,910
- Total interior livable area: 2,310 sqft
- Finished area above ground: 1,940
- Finished area below ground: 370
Property
Parking
- Total spaces: 4
- Parking features: Garage Faces Front, Garage Door Opener, Inside Entrance, Storage, Attached, Driveway, On Street
- Attached garage spaces: 2
- Uncovered spaces: 2
Accessibility
- Accessibility features: None
Features
- Levels: Three
- Stories: 3
- Exterior features: Sidewalks
- Pool features: Community
Lot
- Size: 0.28 Acres
Details
- Additional structures: Above Grade, Below Grade
- Parcel number: 1416102776
- Zoning: NT
- Special conditions: Standard
Construction
Type & style
- Home type: SingleFamily
- Architectural style: Colonial,Traditional
- Property subtype: Single Family Residence
Materials
- Vinyl Siding
- Foundation: Slab
Condition
- New construction: No
- Year built: 1971
Utilities & green energy
- Sewer: Public Sewer
- Water: Public
Community & neighborhood
Location
- Region: Columbia
- Subdivision: Oakland Mills
HOA & financial
HOA
- Has HOA: Yes
- HOA fee: $103 monthly
- Association name: OAKLAND MILLS
Other
Other facts
- Listing agreement: Exclusive Right To Sell
- Listing terms: Conventional,FHA,Cash,VA Loan
- Ownership: Fee Simple
Price history
| Date | Event | Price |
|---|---|---|
| 5/8/2024 | Sold | $611,800+2%$265/sqft |
Source: | ||
| 4/17/2024 | Pending sale | $599,900$260/sqft |
Source: | ||
| 4/9/2024 | Contingent | $599,900$260/sqft |
Source: | ||
| 4/6/2024 | Listed for sale | $599,900+111.8%$260/sqft |
Source: | ||
| 10/4/2002 | Sold | $283,200+54.3%$123/sqft |
Source: Public Record Report a problem | ||
Public tax history
| Year | Property taxes | Tax assessment |
|---|---|---|
| 2025 | -- | $447,133 +7.6% |
| 2024 | $4,678 +8.3% | $415,467 +8.3% |
| 2023 | $4,322 +6.4% | $383,800 |
Find assessor info on the county website
Neighborhood: 21045
Nearby schools
GreatSchools rating
- 5/10Stevens Forest Elementary SchoolGrades: PK-5Distance: 0.1 mi
- 5/10Oakland Mills Middle SchoolGrades: 6-8Distance: 0.1 mi
- 5/10Oakland Mills High SchoolGrades: 9-12Distance: 0.3 mi
Schools provided by the listing agent
- District: Howard County Public School System
Source: Bright MLS. This data may not be complete. We recommend contacting the local school district to confirm school assignments for this home.
Get a cash offer in 3 minutes
Find out how much your home could sell for in as little as 3 minutes with a no-obligation cash offer.
Estimated market value$629,400
Get a cash offer in 3 minutes
Find out how much your home could sell for in as little as 3 minutes with a no-obligation cash offer.
Estimated market value
$629,400

