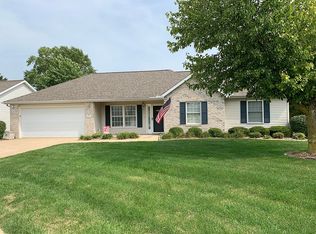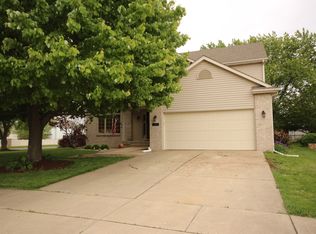Free standing ranch with all the amenities of condo living features cathedral ceilings, beautiful cherry hardwood flooring with the exception of kitchen, laundry & baths which have newer vinyl. Den could be used as 3rd bedroom. Master with walk-in closet & spacious bath with walk-in shower. Neutral decor throughout. Screened porch is perfect for entertaining & relaxing with your morning coffee & book! Sprinkler system gives you ease in watering! Roof replaced in 2014. This beautiful and well kept condo is just waiting for you!!!!
This property is off market, which means it's not currently listed for sale or rent on Zillow. This may be different from what's available on other websites or public sources.

