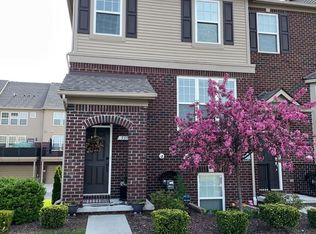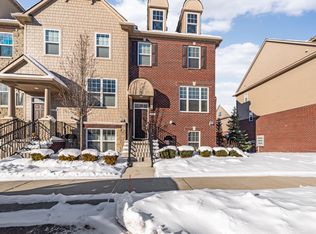Sold for $405,000
$405,000
951 Barclay Cir #48, Rochester, MI 48307
3beds
1,960sqft
Townhouse
Built in 2016
-- sqft lot
$-- Zestimate®
$207/sqft
$2,738 Estimated rent
Home value
Not available
Estimated sales range
Not available
$2,738/mo
Zestimate® history
Loading...
Owner options
Explore your selling options
What's special
Location! Location! Location!! Close to famous Rochester schools, and walking distance to shopping, restaurants galore.
Easy access to freeways and downtown Rochester is within 2-mile range.
Located on quiet street and many street parking available for the guests. 2 car garage leads you to enter the 1st floor flex room. HUGE kitchen island, open floor plan, granite counter tops in kitchen, bathrooms and Planning Center. Stainless steel appliances highlight the spacious kitchen. flex room on 1st floor with powder room, Pulte Planning Center on 2nd floor, very large deck off 2nd floor kitchen. Flex room from the garage can be used as a 4th bedroom. House shows like new.
Updates: Brand new extensive LVP flooring on 1st floor in 2025, new carpets on 1st and 3rd floors in 2025. Top-down blinds in 2025. Interior paint 2025. W
This can be a good investment opportunity to be a landlord too! House shows like new, and ready to move in!!
Zillow last checked: 8 hours ago
Listing updated: August 01, 2025 at 11:30am
Listed by:
Jinny Yun 248-524-1600,
Century 21 Professionals Troy
Bought with:
Karen Dafoe, 6501323021
Epique Realty
Nicholas Dafoe, 6501378930
Epique Realty
Source: Realcomp II,MLS#: 20250034610
Facts & features
Interior
Bedrooms & bathrooms
- Bedrooms: 3
- Bathrooms: 4
- Full bathrooms: 2
- 1/2 bathrooms: 2
Primary bedroom
- Level: Third
- Dimensions: 13 x 14
Bedroom
- Level: Third
- Dimensions: 8 x 9
Bedroom
- Level: Third
- Dimensions: 9 x 10
Primary bathroom
- Level: Third
- Dimensions: 7 x 8
Other
- Level: Third
- Dimensions: 7 x 8
Other
- Level: Second
- Dimensions: 5 x 5
Other
- Level: Entry
- Dimensions: 6 x 6
Dining room
- Level: Second
- Dimensions: 10 x 14
Great room
- Level: Second
- Dimensions: 13 x 14
Kitchen
- Level: Second
- Dimensions: 13 x 14
Laundry
- Level: Third
- Dimensions: 6 x 4
Other
- Level: Entry
- Dimensions: 14 x 16
Heating
- Forced Air, Natural Gas
Cooling
- Central Air
Appliances
- Included: Dishwasher, Disposal, Dryer, Free Standing Gas Oven, Free Standing Gas Range, Free Standing Refrigerator, Stainless Steel Appliances, Washer
- Laundry: Gas Dryer Hookup, Laundry Room, Washer Hookup
Features
- Programmable Thermostat
- Has basement: No
- Has fireplace: No
Interior area
- Total interior livable area: 1,960 sqft
- Finished area above ground: 1,960
Property
Parking
- Total spaces: 2
- Parking features: Two Car Garage, Attached, Direct Access, Driveway, Electricityin Garage, Garage Door Opener
- Attached garage spaces: 2
Accessibility
- Accessibility features: Central Living Area
Features
- Levels: Three
- Stories: 3
- Entry location: MidLevelwSteps
- Patio & porch: Covered, Porch
- Exterior features: Balcony, Grounds Maintenance, Lighting
- Pool features: None
- Fencing: Fencingnot Allowed
Lot
- Features: Sprinklers
Details
- Parcel number: 1526378048
- Special conditions: Short Sale No,Standard
Construction
Type & style
- Home type: Townhouse
- Architectural style: Contemporary,Townhouse
- Property subtype: Townhouse
Materials
- Brick, Vinyl Siding
- Foundation: Slab
- Roof: Composition,Other
Condition
- New construction: No
- Year built: 2016
- Major remodel year: 2025
Utilities & green energy
- Electric: Circuit Breakers
- Sewer: Public Sewer
- Water: Public
- Utilities for property: Underground Utilities
Community & neighborhood
Security
- Security features: Carbon Monoxide Detectors, Smoke Detectors
Location
- Region: Rochester
HOA & financial
HOA
- Has HOA: Yes
- HOA fee: $225 monthly
- Services included: Maintenance Grounds, Snow Removal, Trash
- Association phone: 248-650-8983
Other
Other facts
- Listing agreement: Exclusive Right To Sell
- Listing terms: Cash,Conventional
Price history
| Date | Event | Price |
|---|---|---|
| 9/2/2025 | Listing removed | $2,800$1/sqft |
Source: Zillow Rentals Report a problem | ||
| 8/3/2025 | Listed for rent | $2,800$1/sqft |
Source: Zillow Rentals Report a problem | ||
| 7/3/2025 | Sold | $405,000-3.3%$207/sqft |
Source: | ||
| 6/27/2025 | Pending sale | $419,000$214/sqft |
Source: | ||
| 5/17/2025 | Listed for sale | $419,000+27%$214/sqft |
Source: | ||
Public tax history
Tax history is unavailable.
Neighborhood: 48307
Nearby schools
GreatSchools rating
- 8/10Hampton Elementary SchoolGrades: PK-5Distance: 0.9 mi
- 9/10Reuther Middle SchoolGrades: 6-12Distance: 1.1 mi
- 10/10Rochester High SchoolGrades: 7-12Distance: 3.3 mi
Get pre-qualified for a loan
At Zillow Home Loans, we can pre-qualify you in as little as 5 minutes with no impact to your credit score.An equal housing lender. NMLS #10287.

