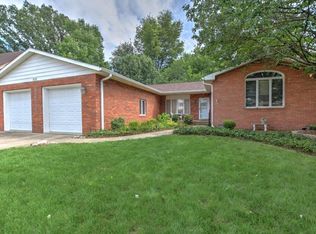North location 3 bed 3 1/2 bath with heated in ground pool and pool house! Very spacious rooms throughout. Main floor features a large foyer, formal living room with fireplace, family room with second fireplace and sliders to back yard, large eat-in kitchen with island and plenty of cabinetry, formal dining room and 1/2 bath. Upstairs is a large master suite with sitting room and full en suite bath with walk in closet. 2 additional large bedrooms and a full bath upstairs. Lower level is a family room with bar and 2 bonus rooms. The back yard is your entertaining hub. Heated in ground swimming pool, large deck, lots of patio space and your own pool house. All backing up to farmland with no rear neighbors. Updates include brand new roof, new furnace and A/C, newer flooring in upstairs bedroom and family room, new sliding glass door. Call today for your private showing.
This property is off market, which means it's not currently listed for sale or rent on Zillow. This may be different from what's available on other websites or public sources.
