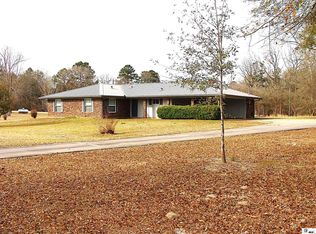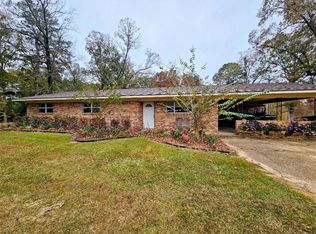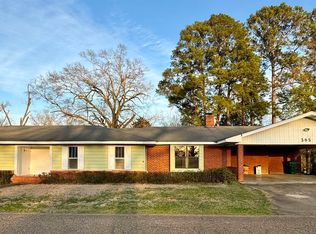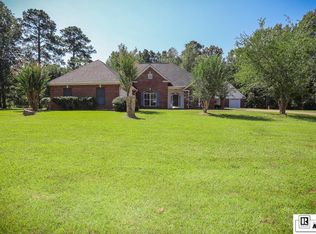Looking for country living close to town- this 4 bedroom, 4 bathroom home with an inground swimming pool and 16 acres is it! large kitchen with lots of cabinets and storage. Large primary bedroom with a sunroom attached for relaxing and watching the sunsets. 4 spacious bedrooms, lots of closets and a living room that could be used as a 5th bedroom if needed. One of the bedrooms has an attached bathroom with a walk-in jacuzzi tub. The swimming pool has a full bath and covered patios for relaxing and entertaining. Lots of large pine trees and fruit trees-peach, fig trees, may haw, blueberry bushes and muscadine vines. There is even a garden spot with a high fence around it to keep the deer out. Workshop, storage buildings and lots of other amenities. Call today to view this great property!
For sale
$250,000
951 Country Rd, Jonesboro, LA 71251
4beds
4,285sqft
Est.:
Site Build, Residential
Built in ----
-- sqft lot
$-- Zestimate®
$58/sqft
$-- HOA
What's special
Inground swimming poolGarden spotCovered patiosFruit treesLarge primary bedroomWalk-in jacuzzi tubAttached bathroom
- 172 days |
- 181 |
- 6 |
Zillow last checked: 8 hours ago
Listing updated: January 13, 2026 at 06:34pm
Listed by:
Daniel Wyatt,
French Realty, LLC
Source: NELAR,MLS#: 215839
Tour with a local agent
Facts & features
Interior
Bedrooms & bathrooms
- Bedrooms: 4
- Bathrooms: 4
- Full bathrooms: 4
- Main level bathrooms: 4
- Main level bedrooms: 4
Primary bedroom
- Description: Floor: Carpet
- Level: First
- Area: 401.53
Bedroom
- Description: Floor: Wood Laminate
- Level: First
- Area: 299.44
Bedroom 1
- Description: Floor: Carpet
- Level: First
- Area: 219.6
Bedroom 2
- Description: Floor: Carpet
- Level: First
- Area: 219.6
Family room
- Description: Floor: Carpet
- Level: First
- Area: 686.88
Kitchen
- Description: Floor: Vinyl Laminate
- Level: First
- Area: 195.56
Living room
- Description: Floor: Wood Laminate
- Level: First
- Area: 357.83
Heating
- Electric, Central
Cooling
- Central Air, Electric
Appliances
- Included: Dishwasher, Refrigerator, Range Hood, Other, Electric Range, Electric Water Heater
- Laundry: Washer/Dryer Connect
Features
- Ceiling Fan(s), Walk-In Closet(s)
- Windows: Single Pane, Double Pane Windows, Shades, Blinds, Some Stay
- Basement: Crawl Space
- Number of fireplaces: 1
- Fireplace features: One, Living Room, Family Room, Masonry, Ventless
Interior area
- Total structure area: 3,478
- Total interior livable area: 4,285 sqft
Property
Parking
- Total spaces: 2
- Parking features: Hard Surface Drv., Gravel
- Garage spaces: 2
- Has carport: Yes
- Has uncovered spaces: Yes
Features
- Levels: One
- Stories: 1
- Patio & porch: Porch Covered, Covered Patio, Covered Deck
- Has private pool: Yes
- Pool features: In Ground
- Fencing: Wire
- Waterfront features: None
Lot
- Features: Garden, Landscaped, Wooded
Details
- Additional structures: Workshop, Outbuilding, Storage
- Parcel number: 0070006400
- Horses can be raised: Yes
Construction
Type & style
- Home type: SingleFamily
- Architectural style: Traditional
- Property subtype: Site Build, Residential
Materials
- Frame, Brick Veneer
- Foundation: Slab
- Roof: Asphalt Shingle
Utilities & green energy
- Electric: Electric Company: Entergy
- Gas: Propane, Gas Company: None
- Sewer: Mechanical
- Water: Public, Electric Company: Other
- Utilities for property: Propane
Community & HOA
Community
- Security: Smoke Detector(s)
- Subdivision: Other
HOA
- Has HOA: No
- Amenities included: None
- Services included: None
Location
- Region: Jonesboro
Financial & listing details
- Price per square foot: $58/sqft
- Tax assessed value: $125,300
- Annual tax amount: $511
- Date on market: 8/4/2025
- Road surface type: Paved
Estimated market value
Not available
Estimated sales range
Not available
$1,584/mo
Price history
Price history
| Date | Event | Price |
|---|---|---|
| 1/14/2026 | Listed for sale | $250,000$58/sqft |
Source: | ||
| 10/27/2025 | Pending sale | $250,000$58/sqft |
Source: | ||
| 9/30/2025 | Price change | $250,000-7.4%$58/sqft |
Source: | ||
| 8/4/2025 | Listed for sale | $270,000$63/sqft |
Source: | ||
Public tax history
Public tax history
| Year | Property taxes | Tax assessment |
|---|---|---|
| 2024 | $512 +89.9% | $12,530 +21.4% |
| 2023 | $270 0% | $10,320 |
| 2022 | $270 -0.1% | $10,320 |
Find assessor info on the county website
BuyAbility℠ payment
Est. payment
$1,356/mo
Principal & interest
$1199
Home insurance
$88
Property taxes
$69
Climate risks
Neighborhood: 71251
Nearby schools
GreatSchools rating
- 3/10Southside Elementary SchoolGrades: PK-5Distance: 2.1 mi
- 4/10Jonesboro-Hodge Middle SchoolGrades: 6-8Distance: 2.3 mi
- 3/10Jonesboro-Hodge High SchoolGrades: 9-12Distance: 1.8 mi
Schools provided by the listing agent
- Elementary: Jonesboro-Hodge Elementary Schoo
- Middle: Jonesboro Hodge
- High: Jonesboro Hodge
Source: NELAR. This data may not be complete. We recommend contacting the local school district to confirm school assignments for this home.




