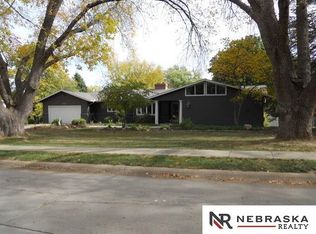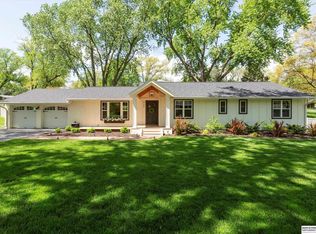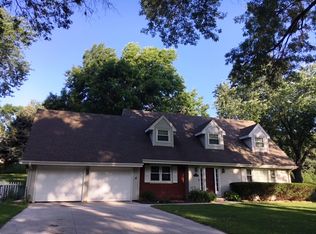Sold for $501,000 on 07/25/25
$501,000
951 Crestridge Rd, Omaha, NE 68154
4beds
2,656sqft
Single Family Residence
Built in 1961
0.48 Acres Lot
$509,600 Zestimate®
$189/sqft
$2,679 Estimated rent
Maximize your home sale
Get more eyes on your listing so you can sell faster and for more.
Home value
$509,600
$474,000 - $550,000
$2,679/mo
Zestimate® history
Loading...
Owner options
Explore your selling options
What's special
Meadow Lane is a favorite of those looking for an established neighborhood conveniently located in the center of the city, 120 & Pacific St. Easy access to all points. Parks, shopping, schools and houses of worship all nearby. Very rare opportunity to own a ranch on almost a half acre lot! The current owners updated every inch of this house bringing out the best of its mid-century modern features. The floor plan has great flow and is versatile. The dining room is ideal for casual meals yet can be dressed up for special occasions! Downstairs is a fourth bedroom, ¾ bath and family room. Walkout from the family room to the large backyard. Two washer & dryer locations; main floor and basement. Come and see this exceptional property.
Zillow last checked: 8 hours ago
Listing updated: July 25, 2025 at 11:56am
Listed by:
Andrew Bock 402-639-1600,
NP Dodge RE Sales Inc 86Dodge
Bought with:
Joe Vampola, 20090024
Nebraska Realty
Source: GPRMLS,MLS#: 22512814
Facts & features
Interior
Bedrooms & bathrooms
- Bedrooms: 4
- Bathrooms: 3
- Full bathrooms: 1
- 3/4 bathrooms: 2
- Main level bathrooms: 2
Primary bedroom
- Features: Wood Floor, Ceiling Fan(s)
- Level: Main
- Area: 210.42
- Dimensions: 12.6 x 16.7
Bedroom 2
- Features: Wood Floor, Ceiling Fan(s)
- Level: Main
- Area: 152.9
- Dimensions: 11 x 13.9
Bedroom 3
- Features: Ceiling Fan(s), Cedar Closet(s)
- Level: Main
- Area: 152.9
- Dimensions: 11 x 13.9
Bedroom 4
- Features: Luxury Vinyl Tile
- Level: Basement
- Area: 126
- Dimensions: 10 x 12.6
Primary bathroom
- Features: 3/4
Dining room
- Features: Wood Floor, Fireplace, Cath./Vaulted Ceiling
- Level: Main
- Area: 266.4
- Dimensions: 18 x 14.8
Family room
- Features: Luxury Vinyl Tile
- Level: Basement
- Area: 325.95
- Dimensions: 12.3 x 26.5
Kitchen
- Features: Ceramic Tile Floor
- Level: Main
- Area: 251.2
- Dimensions: 15.7 x 16
Living room
- Features: Wood Floor, Fireplace, Cath./Vaulted Ceiling
- Level: Main
- Area: 260
- Dimensions: 20 x 13
Basement
- Area: 963
Heating
- Natural Gas, Forced Air
Cooling
- Central Air
Appliances
- Included: Humidifier, Range, Refrigerator, Washer, Dishwasher, Dryer, Disposal, Microwave
- Laundry: Luxury Vinyl Tile
Features
- High Ceilings, 2nd Kitchen
- Flooring: Vinyl, Carpet, Ceramic Tile, Luxury Vinyl, Tile
- Basement: Walk-Out Access
- Number of fireplaces: 2
- Fireplace features: Living Room, Gas Log, Wood Burning, Dining Room
Interior area
- Total structure area: 2,656
- Total interior livable area: 2,656 sqft
- Finished area above ground: 1,765
- Finished area below ground: 891
Property
Parking
- Total spaces: 2
- Parking features: Attached, Garage Door Opener
- Attached garage spaces: 2
Features
- Patio & porch: Porch, Patio, Deck
- Fencing: Chain Link
Lot
- Size: 0.48 Acres
- Dimensions: 140 x 150
- Features: Over 1/4 up to 1/2 Acre, City Lot, Public Sidewalk, Sloped
Details
- Additional structures: Shed(s)
- Parcel number: 1732990000
Construction
Type & style
- Home type: SingleFamily
- Architectural style: Ranch,Contemporary
- Property subtype: Single Family Residence
Materials
- Steel Siding, Brick/Other
- Foundation: Block
- Roof: Composition
Condition
- Not New and NOT a Model
- New construction: No
- Year built: 1961
Utilities & green energy
- Sewer: Public Sewer
- Water: Public
- Utilities for property: Cable Available, Natural Gas Available, Storm Sewer
Community & neighborhood
Location
- Region: Omaha
- Subdivision: Meadow Lane
Other
Other facts
- Listing terms: VA Loan,Conventional,Cash
- Ownership: Fee Simple
Price history
| Date | Event | Price |
|---|---|---|
| 7/25/2025 | Sold | $501,000+0.2%$189/sqft |
Source: | ||
| 5/28/2025 | Pending sale | $499,950$188/sqft |
Source: | ||
| 5/16/2025 | Listed for sale | $499,950+131.5%$188/sqft |
Source: | ||
| 4/22/2014 | Sold | $216,000$81/sqft |
Source: Public Record Report a problem | ||
Public tax history
| Year | Property taxes | Tax assessment |
|---|---|---|
| 2024 | $4,817 -23.4% | $297,900 |
| 2023 | $6,285 +18% | $297,900 +19.4% |
| 2022 | $5,328 +12.2% | $249,600 +11.3% |
Find assessor info on the county website
Neighborhood: 68154
Nearby schools
GreatSchools rating
- 7/10Crestridge Magnet CenterGrades: PK-5Distance: 0.1 mi
- 3/10Beveridge Magnet Middle SchoolGrades: 6-8Distance: 0.7 mi
- 2/10Burke High SchoolGrades: 9-12Distance: 0.9 mi
Schools provided by the listing agent
- Elementary: Crestridge
- Middle: Beveridge
- High: Burke
- District: Omaha
Source: GPRMLS. This data may not be complete. We recommend contacting the local school district to confirm school assignments for this home.

Get pre-qualified for a loan
At Zillow Home Loans, we can pre-qualify you in as little as 5 minutes with no impact to your credit score.An equal housing lender. NMLS #10287.
Sell for more on Zillow
Get a free Zillow Showcase℠ listing and you could sell for .
$509,600
2% more+ $10,192
With Zillow Showcase(estimated)
$519,792

