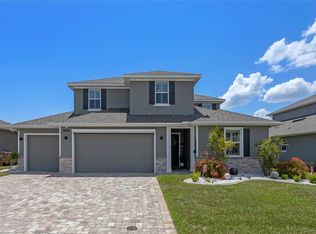Sold for $425,000
$425,000
951 Cutke Rd, Saint Cloud, FL 34771
3beds
1,720sqft
Single Family Residence
Built in 2020
7,841 Square Feet Lot
$418,300 Zestimate®
$247/sqft
$2,409 Estimated rent
Home value
$418,300
$376,000 - $464,000
$2,409/mo
Zestimate® history
Loading...
Owner options
Explore your selling options
What's special
This beautifully maintained corner lot home in the peaceful and welcoming neighborhood of Wiggins Reserve is a must-see! Featuring a spacious split-plan layout, this home offers 3 bedrooms and 2 bathrooms, making it perfect for families or anyone looking for extra space. As you enter, you'll be greeted by stunning wood-like tile floors that lead you to the heart of the home: a large, open kitchen designed with entertaining in mind. The kitchen boasts a massive island, newer appliances, and a beverage cooler, making it ideal for preparing meals or enjoying a drinks with friends and family. The abundance of natural light throughout the home ensures a bright and welcoming atmosphere. The primary bedroom is thoughtfully secluded from the other bedrooms, offering the ultimate privacy. All bedrooms are generously sized and spaced apart for maximum comfort and convenience. The laundry room comes fully equipped with a washer, dryer, and built-in cabinetry for extra storage. The garage is enhanced with special flooring that makes it easy to keep clean. Outdoors, the large fenced backyard is perfect for pets, for entertaining or relaxing. A double gate opens up to a concrete pad, ideal for parking your RV or boat. For added convenience, an RV electrical connection is also available. Need Storage?? a shed is also included with this home! Don't miss out on the chance to make this stunning home yours. Schedule a showing today and become the next proud owner in the friendly, quiet neighborhood of Wiggins Reserve!
Zillow last checked: 8 hours ago
Listing updated: June 30, 2025 at 05:58pm
Listing Provided by:
Lorena Correa 407-415-9170,
KELLER WILLIAMS ADVANTAGE III 407-207-0825
Bought with:
Eric Boyer, 3345522
CHARLES RUTENBERG REALTY ORLANDO
Source: Stellar MLS,MLS#: O6296936 Originating MLS: Orlando Regional
Originating MLS: Orlando Regional

Facts & features
Interior
Bedrooms & bathrooms
- Bedrooms: 3
- Bathrooms: 2
- Full bathrooms: 2
Primary bedroom
- Features: Built-in Closet
- Level: First
- Area: 203 Square Feet
- Dimensions: 14x14.5
Bedroom 2
- Features: Built-in Closet
- Level: First
- Area: 121 Square Feet
- Dimensions: 11x11
Bedroom 3
- Features: Built-in Closet
- Level: First
- Area: 158.72 Square Feet
- Dimensions: 12.4x12.8
Dining room
- Level: First
- Area: 153.6 Square Feet
- Dimensions: 12x12.8
Kitchen
- Level: First
- Area: 198.45 Square Feet
- Dimensions: 13.5x14.7
Living room
- Level: First
- Area: 196 Square Feet
- Dimensions: 14x14
Heating
- Central
Cooling
- Central Air
Appliances
- Included: Dishwasher, Disposal, Dryer, Electric Water Heater, Microwave, Range, Refrigerator, Washer, Wine Refrigerator
- Laundry: Laundry Room
Features
- Ceiling Fan(s), Split Bedroom, Stone Counters
- Flooring: Tile
- Doors: Sliding Doors
- Has fireplace: No
Interior area
- Total structure area: 2,512
- Total interior livable area: 1,720 sqft
Property
Parking
- Total spaces: 2
- Parking features: Garage - Attached
- Attached garage spaces: 2
Features
- Levels: One
- Stories: 1
- Exterior features: Rain Gutters, Sidewalk, Sprinkler Metered
Lot
- Size: 7,841 sqft
Details
- Parcel number: 202531547700010200
- Zoning: RES
- Special conditions: None
Construction
Type & style
- Home type: SingleFamily
- Property subtype: Single Family Residence
Materials
- Block
- Foundation: Slab
- Roof: Shingle
Condition
- New construction: No
- Year built: 2020
Utilities & green energy
- Sewer: Public Sewer
- Water: Public
- Utilities for property: Public
Community & neighborhood
Location
- Region: Saint Cloud
- Subdivision: WIGGINS RESERVE
HOA & financial
HOA
- Has HOA: Yes
- HOA fee: $83 monthly
- Association name: WIGGINS RESERVE
- Association phone: 407-656-1081
Other fees
- Pet fee: $0 monthly
Other financial information
- Total actual rent: 0
Other
Other facts
- Listing terms: Cash,Conventional,FHA
- Ownership: Fee Simple
- Road surface type: Asphalt
Price history
| Date | Event | Price |
|---|---|---|
| 6/30/2025 | Sold | $425,000-1.2%$247/sqft |
Source: | ||
| 5/18/2025 | Pending sale | $430,000$250/sqft |
Source: | ||
| 4/5/2025 | Listed for sale | $430,000+28%$250/sqft |
Source: | ||
| 6/1/2021 | Sold | $336,000+5%$195/sqft |
Source: Stellar MLS #O5928618 Report a problem | ||
| 4/16/2021 | Listed for sale | $319,900+5.1%$186/sqft |
Source: | ||
Public tax history
| Year | Property taxes | Tax assessment |
|---|---|---|
| 2024 | $4,710 +2.1% | $367,100 +1.5% |
| 2023 | $4,614 +3.9% | $361,800 +14.3% |
| 2022 | $4,439 +24.8% | $316,500 +27.7% |
Find assessor info on the county website
Neighborhood: 34771
Nearby schools
GreatSchools rating
- 5/10Narcoossee Elementary SchoolGrades: PK-5Distance: 1.8 mi
- 6/10Narcoossee Middle SchoolGrades: 6-8Distance: 1.9 mi
- 5/10Harmony High SchoolGrades: 9-12Distance: 9.1 mi
Schools provided by the listing agent
- Elementary: VOYAGER K-8
- Middle: VOYAGER K-8
- High: Tohopekaliga High School
Source: Stellar MLS. This data may not be complete. We recommend contacting the local school district to confirm school assignments for this home.
Get a cash offer in 3 minutes
Find out how much your home could sell for in as little as 3 minutes with a no-obligation cash offer.
Estimated market value$418,300
Get a cash offer in 3 minutes
Find out how much your home could sell for in as little as 3 minutes with a no-obligation cash offer.
Estimated market value
$418,300
