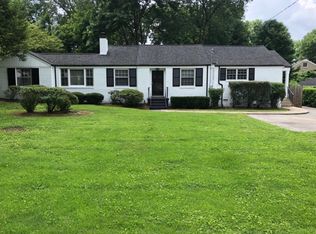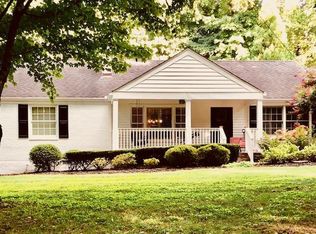Closed
$2,648,000
951 Evans Rd, Nashville, TN 37204
5beds
5,670sqft
Single Family Residence, Residential
Built in 2024
0.52 Acres Lot
$2,622,800 Zestimate®
$467/sqft
$13,637 Estimated rent
Home value
$2,622,800
$2.47M - $2.81M
$13,637/mo
Zestimate® history
Loading...
Owner options
Explore your selling options
What's special
Back on the market, Buyer financing fell through...this enchanting new construction modern gem nestled on a half-acre single-family lot in the highly sought-after Oak Hill neighborhood situated on a tranquil street. Every aspect exudes meticulous attention to detail and features impeccable finishes to craft your new and distinguished home. Notable highlights include primary and guest suites on the main level, a great room, a working pantry, an elegant butler's pantry, a cozy banquette area, laundry facilities upstairs and down, a main-level study with abundant natural light, great outdoor living space, a three-car garage, and large upstairs conditioned storage space. Room for a pool. Come take a look today!
Zillow last checked: 8 hours ago
Listing updated: January 15, 2025 at 10:17am
Listing Provided by:
John Helton 615-418-3054,
Parks Compass
Bought with:
Nikki Sanders, 289141
Compass Tennessee, LLC
Frank J. Miles, 318716
Compass Tennessee, LLC
Source: RealTracs MLS as distributed by MLS GRID,MLS#: 2633391
Facts & features
Interior
Bedrooms & bathrooms
- Bedrooms: 5
- Bathrooms: 6
- Full bathrooms: 5
- 1/2 bathrooms: 1
- Main level bedrooms: 2
Bedroom 1
- Area: 306 Square Feet
- Dimensions: 18x17
Bedroom 2
- Features: Bath
- Level: Bath
- Area: 210 Square Feet
- Dimensions: 15x14
Bedroom 3
- Features: Bath
- Level: Bath
- Area: 195 Square Feet
- Dimensions: 15x13
Bedroom 4
- Features: Bath
- Level: Bath
- Area: 195 Square Feet
- Dimensions: 15x13
Den
- Features: Separate
- Level: Separate
- Area: 255 Square Feet
- Dimensions: 17x15
Dining room
- Features: Formal
- Level: Formal
- Area: 288 Square Feet
- Dimensions: 18x16
Kitchen
- Features: Pantry
- Level: Pantry
- Area: 273 Square Feet
- Dimensions: 21x13
Living room
- Area: 399 Square Feet
- Dimensions: 21x19
Heating
- Central
Cooling
- Central Air
Appliances
- Included: Trash Compactor, Dishwasher, Disposal, Microwave, Refrigerator, Double Oven, Electric Oven, Electric Range
Features
- Primary Bedroom Main Floor
- Flooring: Wood, Tile
- Basement: Crawl Space
- Number of fireplaces: 1
Interior area
- Total structure area: 5,670
- Total interior livable area: 5,670 sqft
- Finished area above ground: 5,670
Property
Parking
- Total spaces: 3
- Parking features: Garage Faces Side
- Garage spaces: 3
Features
- Levels: Two
- Stories: 2
- Patio & porch: Patio, Covered, Porch
Lot
- Size: 0.52 Acres
- Dimensions: 105 x 180
Details
- Parcel number: 13201011100
- Special conditions: Standard
Construction
Type & style
- Home type: SingleFamily
- Property subtype: Single Family Residence, Residential
Materials
- Brick
Condition
- New construction: Yes
- Year built: 2024
Utilities & green energy
- Sewer: Public Sewer
- Water: Public
- Utilities for property: Water Available
Community & neighborhood
Location
- Region: Nashville
- Subdivision: Oak Hill
Price history
| Date | Event | Price |
|---|---|---|
| 1/10/2025 | Sold | $2,648,000-3.7%$467/sqft |
Source: | ||
| 11/23/2024 | Contingent | $2,750,000$485/sqft |
Source: | ||
| 8/31/2024 | Listed for sale | $2,750,000$485/sqft |
Source: | ||
| 7/3/2024 | Contingent | $2,750,000$485/sqft |
Source: | ||
| 3/21/2024 | Listed for sale | $2,750,000-8.3%$485/sqft |
Source: | ||
Public tax history
| Year | Property taxes | Tax assessment |
|---|---|---|
| 2025 | -- | $660,725 +41.7% |
| 2024 | $13,622 +445.3% | $466,200 +445.3% |
| 2023 | $2,498 -36.9% | $85,500 -36.9% |
Find assessor info on the county website
Neighborhood: Oak Hill
Nearby schools
GreatSchools rating
- 8/10John T. Moore Middle SchoolGrades: 5-8Distance: 1.2 mi
- 6/10Hillsboro High SchoolGrades: 9-12Distance: 2.5 mi
- 8/10Percy Priest Elementary SchoolGrades: K-4Distance: 4 mi
Schools provided by the listing agent
- Elementary: Percy Priest Elementary
- Middle: John Trotwood Moore Middle
- High: Hillsboro Comp High School
Source: RealTracs MLS as distributed by MLS GRID. This data may not be complete. We recommend contacting the local school district to confirm school assignments for this home.
Get a cash offer in 3 minutes
Find out how much your home could sell for in as little as 3 minutes with a no-obligation cash offer.
Estimated market value$2,622,800
Get a cash offer in 3 minutes
Find out how much your home could sell for in as little as 3 minutes with a no-obligation cash offer.
Estimated market value
$2,622,800

