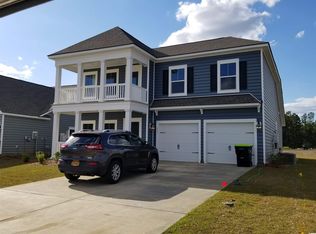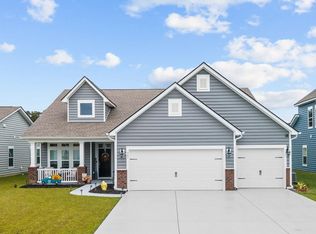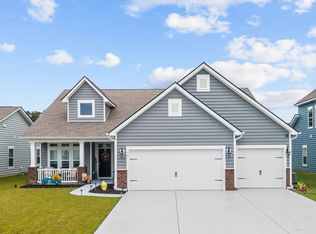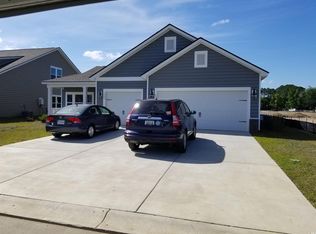Sold for $385,000
$385,000
951 Harrison Mill St., Myrtle Beach, SC 29579
5beds
2,471sqft
Single Family Residence
Built in 2021
8,276.4 Square Feet Lot
$377,100 Zestimate®
$156/sqft
$2,555 Estimated rent
Home value
$377,100
$347,000 - $411,000
$2,555/mo
Zestimate® history
Loading...
Owner options
Explore your selling options
What's special
Welcome to your dream home in Forestbrook Estates, where comfort meets elegance. This stunning property boasts a spacious, open floor plan with numerous upgrades, offering 5 bedrooms and 3.5 bathrooms. The gourmet kitchen features stainless steel appliances, granite countertops, a breakfast bar, a tile backsplash, and a large pantry, making it a chef's delight. The main floor is designed for entertainment, featuring a formal dining room with a tray ceiling, perfect for hosting family and friends. The cozy living room, complete with a beautiful fireplace, provides a warm and inviting space for those chilly evenings. Retreat to the owner's suite, located on the first floor, which offers abundant natural light through a row of windows and the en-suite bath is a luxurious escape with a tiled shower, double sinks, and a large linen closet. Four additional bedrooms and two bathrooms are located on the second floor, with the fifth bedroom offering direct access to a private balcony. Step outside and enjoy the serene pond view from the screened-in patio, perfect for your morning coffee or evening relaxation. The community amenities are top-notch, including a pool, clubhouse, playground, and community garden. Forestbrook Estates is ideally located near shopping, dining, entertainment, and major highways, making it a convenient and desirable place to live. Don't miss this opportunity to own a Low Country Style home that combines luxury and convenience in a vibrant community.
Zillow last checked: 8 hours ago
Listing updated: September 11, 2024 at 07:06am
Listed by:
Brendon Payne Expert Advisors Team 843-284-3213,
Century 21 The Harrelson Group
Bought with:
Monica Roman, 105507
Redfin Corporation
Source: CCAR,MLS#: 2415746 Originating MLS: Coastal Carolinas Association of Realtors
Originating MLS: Coastal Carolinas Association of Realtors
Facts & features
Interior
Bedrooms & bathrooms
- Bedrooms: 5
- Bathrooms: 4
- Full bathrooms: 3
- 1/2 bathrooms: 1
Primary bedroom
- Features: Tray Ceiling(s), Linen Closet, Main Level Master, Walk-In Closet(s)
- Level: Main
Bedroom 1
- Level: Second
Bedroom 2
- Level: Second
Bedroom 3
- Level: Second
Primary bathroom
- Features: Dual Sinks, Separate Shower
Dining room
- Features: Tray Ceiling(s), Separate/Formal Dining Room
Kitchen
- Features: Breakfast Bar, Pantry, Stainless Steel Appliances, Solid Surface Counters
Living room
- Features: Ceiling Fan(s), Fireplace
Other
- Features: Bedroom on Main Level, Entrance Foyer
Heating
- Central, Electric, Gas
Cooling
- Central Air
Appliances
- Included: Dishwasher, Disposal, Microwave, Range, Refrigerator, Dryer, Washer
Features
- Breakfast Bar, Bedroom on Main Level, Entrance Foyer, Stainless Steel Appliances, Solid Surface Counters
- Flooring: Carpet, Laminate, Tile
Interior area
- Total structure area: 3,205
- Total interior livable area: 2,471 sqft
Property
Parking
- Total spaces: 4
- Parking features: Attached, Garage, Two Car Garage, Garage Door Opener
- Attached garage spaces: 2
Features
- Levels: Two
- Stories: 2
- Patio & porch: Balcony, Rear Porch, Front Porch, Patio, Porch, Screened
- Exterior features: Balcony, Sprinkler/Irrigation, Porch, Patio
- Pool features: Community, Outdoor Pool
- Waterfront features: Pond
Lot
- Size: 8,276 sqft
- Dimensions: 71 x 120 x 70 x 120
- Features: Lake Front, Outside City Limits, Pond on Lot, Rectangular, Rectangular Lot
Details
- Additional parcels included: ,
- Parcel number: 42702030117
- Zoning: MRD3
- Special conditions: None
Construction
Type & style
- Home type: SingleFamily
- Property subtype: Single Family Residence
Materials
- Vinyl Siding
- Foundation: Slab
Condition
- Resale
- Year built: 2021
Details
- Builder model: Kensington
- Builder name: Lennar
Utilities & green energy
- Water: Public
- Utilities for property: Cable Available, Electricity Available, Natural Gas Available, Phone Available, Sewer Available, Water Available
Community & neighborhood
Security
- Security features: Smoke Detector(s)
Community
- Community features: Long Term Rental Allowed, Pool
Location
- Region: Myrtle Beach
- Subdivision: Forestbrook Estates
HOA & financial
HOA
- Has HOA: Yes
- HOA fee: $72 monthly
- Services included: Common Areas, Pool(s), Trash
Other
Other facts
- Listing terms: Cash,Conventional
Price history
| Date | Event | Price |
|---|---|---|
| 9/10/2024 | Sold | $385,000$156/sqft |
Source: | ||
| 8/10/2024 | Contingent | $385,000$156/sqft |
Source: | ||
| 8/5/2024 | Price change | $385,000-4.9%$156/sqft |
Source: | ||
| 7/2/2024 | Listed for sale | $405,000+27.1%$164/sqft |
Source: | ||
| 1/1/2021 | Listing removed | $318,580$129/sqft |
Source: Lennar Report a problem | ||
Public tax history
Tax history is unavailable.
Neighborhood: Forestbrook
Nearby schools
GreatSchools rating
- 7/10Forestbrook Elementary SchoolGrades: PK-5Distance: 1.1 mi
- 4/10Forestbrook Middle SchoolGrades: 6-8Distance: 0.9 mi
- 7/10Socastee High SchoolGrades: 9-12Distance: 3 mi
Schools provided by the listing agent
- Elementary: Forestbrook Elementary School
- Middle: Forestbrook Middle School
- High: Socastee High School
Source: CCAR. This data may not be complete. We recommend contacting the local school district to confirm school assignments for this home.
Get pre-qualified for a loan
At Zillow Home Loans, we can pre-qualify you in as little as 5 minutes with no impact to your credit score.An equal housing lender. NMLS #10287.
Sell with ease on Zillow
Get a Zillow Showcase℠ listing at no additional cost and you could sell for —faster.
$377,100
2% more+$7,542
With Zillow Showcase(estimated)$384,642



