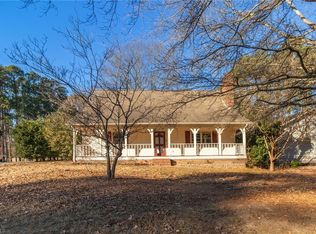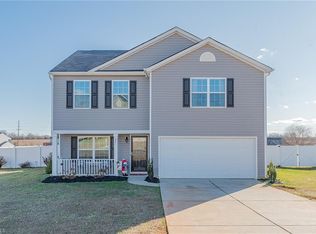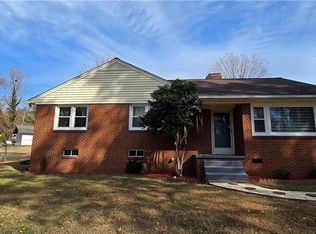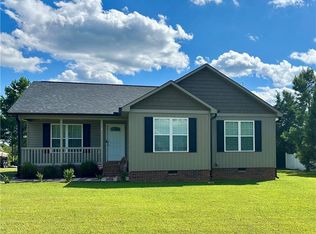This beautifully updated home offers a rare blend of character, comfort, and functionality. Featuring TWO spacious primary suites, including a luxurious main suite with a Roman-style walk-in shower and large closet. Enjoy cozy ambiance year-round with two electric fireplaces, both of which will remain with the home. The metal roof provides lasting durability, while the updated kitchen boasts stainless steel appliances and plenty of workspace. A thoughtfully designed flex room provides the perfect setup for a home gym, office, or bonus living space. The home also includes a convenient pull-down attic and a half walkout basement for tons of storage space. Mealtime is a delight in the custom dining nook, featuring built-in bench seating and a custom table that will remain. The mudroom/back porch adds charm and function with its vintage cast iron sink overlooking the oversized back yard and expansive deck. With 3 full baths and oversized bedrooms, this home has space, function, and charm!
For sale
Price cut: $9.9K (1/15)
$290,000
951 Helmstetler Rd, Lexington, NC 27295
3beds
1,727sqft
Est.:
Stick/Site Built, Residential, Single Family Residence
Built in 1940
0.76 Acres Lot
$287,600 Zestimate®
$--/sqft
$-- HOA
What's special
Electric fireplacesSpacious primary suitesFlex roomBonus living spaceExpansive deckRoman-style walk-in showerHome gym
- 174 days |
- 3,053 |
- 191 |
Zillow last checked: 8 hours ago
Listing updated: January 15, 2026 at 04:53am
Listed by:
Bridget Quinn 704-724-9172,
The Plumb Line Realty Inc.
Source: Triad MLS,MLS#: 1188894 Originating MLS: Winston-Salem
Originating MLS: Winston-Salem
Tour with a local agent
Facts & features
Interior
Bedrooms & bathrooms
- Bedrooms: 3
- Bathrooms: 3
- Full bathrooms: 3
- Main level bathrooms: 3
Primary bedroom
- Level: Main
- Dimensions: 13.17 x 13.67
Primary bedroom
- Level: Main
- Dimensions: 21 x 13.42
Bedroom 3
- Level: Main
- Dimensions: 10.75 x 13
Breakfast
- Level: Main
- Dimensions: 7.42 x 9.58
Kitchen
- Level: Main
- Dimensions: 14.08 x 13
Laundry
- Level: Main
- Dimensions: 6.58 x 7.58
Living room
- Level: Main
- Dimensions: 18.17 x 13.58
Other
- Level: Main
- Dimensions: 12.5 x 13
Heating
- Forced Air, Oil
Cooling
- Central Air
Appliances
- Included: Microwave, Dishwasher, Free-Standing Range, Cooktop, Electric Water Heater
- Laundry: Main Level
Features
- Built-in Features, Ceiling Fan(s)
- Flooring: Laminate, Tile, Wood
- Basement: Unfinished, Basement
- Attic: Pull Down Stairs
- Number of fireplaces: 1
- Fireplace features: Living Room
Interior area
- Total structure area: 2,224
- Total interior livable area: 1,727 sqft
- Finished area above ground: 1,727
Property
Parking
- Total spaces: 2
- Parking features: Carport, Driveway, Detached Carport
- Garage spaces: 2
- Has carport: Yes
- Has uncovered spaces: Yes
Features
- Levels: One
- Stories: 1
- Patio & porch: Porch
- Pool features: Above Ground
- Fencing: None
Lot
- Size: 0.76 Acres
- Features: Level, Not in Flood Zone
Details
- Additional structures: Storage
- Parcel number: 1802500000026E00
- Zoning: RA2
- Special conditions: Owner Sale
Construction
Type & style
- Home type: SingleFamily
- Property subtype: Stick/Site Built, Residential, Single Family Residence
Materials
- Aluminum Siding, Vinyl Siding
Condition
- Year built: 1940
Utilities & green energy
- Sewer: Septic Tank
- Water: Public
Community & HOA
HOA
- Has HOA: No
Location
- Region: Lexington
Financial & listing details
- Tax assessed value: $190,740
- Annual tax amount: $1,183
- Date on market: 8/1/2025
- Cumulative days on market: 182 days
- Listing agreement: Exclusive Right To Sell
- Listing terms: Cash,Conventional
Estimated market value
$287,600
$273,000 - $302,000
$1,547/mo
Price history
Price history
| Date | Event | Price |
|---|---|---|
| 1/15/2026 | Price change | $290,000-3.3%$168/sqft |
Source: | ||
| 11/29/2025 | Price change | $299,900-3.2%$174/sqft |
Source: | ||
| 9/30/2025 | Price change | $309,900-1.5% |
Source: | ||
| 8/28/2025 | Price change | $314,500-1.1%$182/sqft |
Source: | ||
| 8/1/2025 | Listed for sale | $318,000+324% |
Source: | ||
Public tax history
Public tax history
| Year | Property taxes | Tax assessment |
|---|---|---|
| 2025 | $402 | $64,860 |
| 2024 | $402 | $64,860 |
| 2023 | $402 | $64,860 |
Find assessor info on the county website
BuyAbility℠ payment
Est. payment
$1,623/mo
Principal & interest
$1388
Property taxes
$133
Home insurance
$102
Climate risks
Neighborhood: 27295
Nearby schools
GreatSchools rating
- 5/10Tyro ElementaryGrades: PK-5Distance: 1.6 mi
- 5/10Tyro MiddleGrades: 6-8Distance: 2.2 mi
- 3/10West Davidson HighGrades: 9-12Distance: 2 mi
Schools provided by the listing agent
- Elementary: Tyro
- Middle: Tyro
- High: West Davidson
Source: Triad MLS. This data may not be complete. We recommend contacting the local school district to confirm school assignments for this home.




