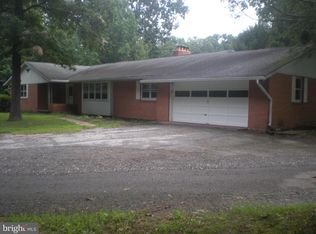Welcome to 951 Klees Mill Road! This spacious rancher is located on a tree-lined street on a picturesque level 1.01 acre lot in a quiet community with NO HOA! Large living room with a bow window! Separate dining room with hardwood floors and open to the kitchen with a slider door leading to the beautiful level rear yard! Three bedrooms and one full bath on the main floor! The partially finished lower level has a large family room and offers lots of storage space in a workshop and utility room. Has a areaway exterior exit with steps from basement for access to rear yard. Warm oil heating and central air conditioning. Double wide driveway and plenty of extra parking for your guests. Roof installed only 6 years ago with a transferrable warranty. New electric hot water heater installed on 9-18-22. Has a large 24 x 24 two car side entrance garage. Two large sheds with electric service. The washer, dryer refrigerator are included. Within a few miles to Piney Run Lake and only minutes to Eldersburg or Westminster for shopping and restaurants. Great commuter location convenient to Routes 32, 26, 97, 140 70. This is an Estate Sale being sold As Is.
This property is off market, which means it's not currently listed for sale or rent on Zillow. This may be different from what's available on other websites or public sources.
