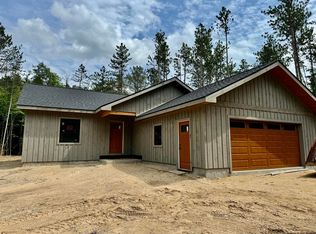Sold for $395,000
$395,000
951 Krys Rd, Gaylord, MI 49735
3beds
1,456sqft
Single Family Residence
Built in 2025
1.15 Acres Lot
$398,200 Zestimate®
$271/sqft
$2,119 Estimated rent
Home value
$398,200
Estimated sales range
Not available
$2,119/mo
Zestimate® history
Loading...
Owner options
Explore your selling options
What's special
JUST COMPLETED AND MOVE-IN READY! NEW CONSTRUCTION HOME in Gaylord, Michigan . Beautiful 3 Bedroom, 2.5 Bath Ranch in a nicely wooded and secluded setting, close to downtown Gaylord and a short drive to Otsego Resort and Treetops! Well crafted 1,456 sq. ft. home by Wolverine Log Homes with exceptional attention to detail, vaulted tongue & groove Great Room, solid wood trim, beautiful hardwood and ceramic tile floors, spacious primary suite with private custom tile bath, custom kitchen with granite countertops, soft close cabinets and drawers, and stainless steel appliance package included. Energy efficient poured ICF insulated foundation, Natural Gas forced air heating and central air, too! 12 Month Builder Warranty included.
Zillow last checked: 8 hours ago
Listing updated: November 16, 2025 at 09:20am
Listed by:
Scott E Chesley 989-614-6100,
CHESLEY & CO REALTORS
Source: WWMLS,MLS#: 201835425
Facts & features
Interior
Bedrooms & bathrooms
- Bedrooms: 3
- Bathrooms: 3
- Full bathrooms: 2
- 1/2 bathrooms: 1
Primary bedroom
- Level: First
Heating
- Forced Air, Natural Gas
Cooling
- Central Air
Appliances
- Included: Range/Oven, Refrigerator, Microwave, Disposal, Dishwasher
- Laundry: Main Level
Features
- Ceiling Fan(s), Vaulted Ceiling(s), Walk-In Closet(s)
- Flooring: Hardwood, Tile
- Doors: Doorwall
Interior area
- Total structure area: 1,456
- Total interior livable area: 1,456 sqft
- Finished area above ground: 1,456
Property
Parking
- Parking features: Driveway, Garage Door Opener
- Has garage: Yes
- Has uncovered spaces: Yes
Features
- Patio & porch: Deck
- Frontage type: None
Lot
- Size: 1.15 Acres
- Dimensions: 150' x 335'
Details
- Parcel number: 01000230001002
- Zoning: RES
Construction
Type & style
- Home type: SingleFamily
- Architectural style: Ranch
- Property subtype: Single Family Residence
Materials
- Foundation: Crawl
Condition
- Under Construction
- New construction: No
- Year built: 2025
Utilities & green energy
- Sewer: Septic Tank
- Utilities for property: Cable Connected
Community & neighborhood
Security
- Security features: Smoke Detector(s)
Location
- Region: Gaylord
- Subdivision: T30N-R3W
Other
Other facts
- Listing terms: Cash,Conventional Mortgage
- Ownership: Owner
- Road surface type: Paved, Maintained
Price history
| Date | Event | Price |
|---|---|---|
| 11/14/2025 | Sold | $395,000-2.5%$271/sqft |
Source: | ||
| 11/6/2025 | Pending sale | $405,000$278/sqft |
Source: | ||
| 10/12/2025 | Contingent | $405,000$278/sqft |
Source: | ||
| 6/23/2025 | Listed for sale | $405,000$278/sqft |
Source: | ||
Public tax history
| Year | Property taxes | Tax assessment |
|---|---|---|
| 2025 | $65 +7.4% | $91,200 +1347.6% |
| 2024 | $61 +4.7% | $6,300 +31.3% |
| 2023 | $58 +1.8% | $4,800 +33.3% |
Find assessor info on the county website
Neighborhood: 49735
Nearby schools
GreatSchools rating
- 3/10South Maple Elementary SchoolGrades: PK-3Distance: 0.9 mi
- 6/10Gaylord Middle SchoolGrades: 7-8Distance: 0.9 mi
- 7/10Gaylord High School/Voc. Bldg.Grades: 9-12Distance: 2.4 mi
Schools provided by the listing agent
- High: Gaylord
Source: WWMLS. This data may not be complete. We recommend contacting the local school district to confirm school assignments for this home.

Get pre-qualified for a loan
At Zillow Home Loans, we can pre-qualify you in as little as 5 minutes with no impact to your credit score.An equal housing lender. NMLS #10287.
