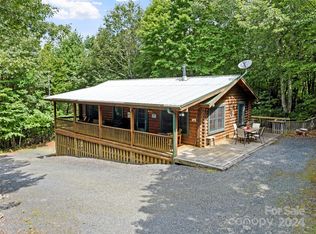TRUE LOG CABIN WITH CLASS! NOT TO MENTION THE VIEW!! Southland Log Home sitting on 6.62 Acres with lots of room to play! View of Black Mountain Range and you will see a sunset everyday. TWO-Car Detached Garage, garden space with veggies growing and a small building for your horse or pony. Three bedrooms and two full baths with granite counter-tops in kitchen. Hardwood floors thru-out the upper level and a covered porch where you can sit and enjoy the view and cool breezes.Open living and dining adjoin kitchen & deck.CENTRAL AIR CONDITIONING. Lower level has huge family room with work-out area and a huge craft/design area where family can enjoy all aspects of family enjoyment together.This is full-time living at it's best in a well established neighborhood with a Little Switzerland address!
This property is off market, which means it's not currently listed for sale or rent on Zillow. This may be different from what's available on other websites or public sources.

