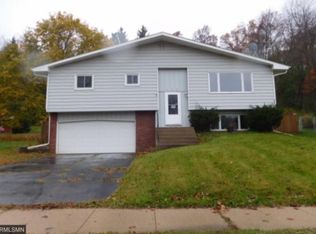Closed
$315,000
951 Pioneer Rd, Red Wing, MN 55066
3beds
2,020sqft
Single Family Residence
Built in 1973
0.28 Acres Lot
$330,100 Zestimate®
$156/sqft
$2,227 Estimated rent
Home value
$330,100
Estimated sales range
Not available
$2,227/mo
Zestimate® history
Loading...
Owner options
Explore your selling options
What's special
This charming bi-level home nestled on the hillside in Red Wing features 3 bedrooms and 2 bathrooms. Eat-In kitchen area with stainless steel appliances. This property has a gorgeous main floor family room with gas fireplace, perfect for enjoying the changing seasons in comfort. Step on to the expansive decks and enjoy your meticulously manicured backyard, a gardeners paradise filled with vibrant flowers and lush plants. Additionally, a convenient storage shed ample for gardening tools and equipment. The backyard also offers a covered sitting area perfect for entertaining. This home offers a perfect blend of indoor and outdoor living, ideal for those who appreciate beauty and tranquility.
Zillow last checked: 8 hours ago
Listing updated: December 03, 2025 at 10:39pm
Listed by:
Lindsay Graver 808-280-7303,
Draz Real Estate Inc.,
Stacee A. Draz 651-343-4978
Bought with:
Lori S. Soukup
eXp Realty
Source: NorthstarMLS as distributed by MLS GRID,MLS#: 6584273
Facts & features
Interior
Bedrooms & bathrooms
- Bedrooms: 3
- Bathrooms: 2
- Full bathrooms: 1
- 3/4 bathrooms: 1
Bedroom 1
- Level: Main
- Area: 140.76 Square Feet
- Dimensions: 10.2 X 13.8
Bedroom 2
- Level: Main
- Area: 143.36 Square Feet
- Dimensions: 12.8 X 11.2
Bedroom 3
- Level: Main
- Area: 311.64 Square Feet
- Dimensions: 15.9 X 19.6
Deck
- Level: Main
- Area: 372 Square Feet
- Dimensions: 31x12
Dining room
- Level: Main
- Area: 92.7 Square Feet
- Dimensions: 9 X 10.3
Family room
- Level: Main
- Area: 244.35 Square Feet
- Dimensions: 18.10 X 13.5
Kitchen
- Level: Main
- Area: 133.9 Square Feet
- Dimensions: 10.3 X 13
Living room
- Level: Main
- Area: 249.9 Square Feet
- Dimensions: 14.7 X 17
Office
- Level: Main
- Area: 103 Square Feet
- Dimensions: 10 X 10.3
Heating
- Baseboard, Forced Air, Fireplace(s), Radiant Floor
Cooling
- Central Air
Appliances
- Included: Dishwasher, Dryer, Microwave, Range, Refrigerator, Stainless Steel Appliance(s), Washer
Features
- Basement: Daylight,Finished
- Number of fireplaces: 2
- Fireplace features: Electric, Gas
Interior area
- Total structure area: 2,020
- Total interior livable area: 2,020 sqft
- Finished area above ground: 1,440
- Finished area below ground: 580
Property
Parking
- Total spaces: 3
- Parking features: Tuckunder Garage
- Attached garage spaces: 3
- Details: Garage Door Height (7), Garage Door Width (16)
Accessibility
- Accessibility features: None
Features
- Levels: Multi/Split
- Patio & porch: Covered, Deck
- Pool features: None
- Fencing: Wood
Lot
- Size: 0.28 Acres
- Dimensions: 80 x 150 x 80 x 150
- Features: Near Public Transit, Many Trees
Details
- Additional structures: Storage Shed
- Foundation area: 1370
- Parcel number: 554200980
- Zoning description: Residential-Single Family
Construction
Type & style
- Home type: SingleFamily
- Property subtype: Single Family Residence
Materials
- Vinyl Siding, Block
- Roof: Age Over 8 Years
Condition
- Age of Property: 52
- New construction: No
- Year built: 1973
Utilities & green energy
- Electric: 200+ Amp Service, Power Company: Xcel Energy
- Gas: Natural Gas
- Sewer: City Sewer/Connected
- Water: City Water/Connected
Community & neighborhood
Location
- Region: Red Wing
- Subdivision: Pine Valley Add
HOA & financial
HOA
- Has HOA: No
Price history
| Date | Event | Price |
|---|---|---|
| 12/2/2024 | Sold | $315,000$156/sqft |
Source: | ||
| 11/3/2024 | Pending sale | $315,000$156/sqft |
Source: | ||
| 10/18/2024 | Price change | $315,000-3.1%$156/sqft |
Source: | ||
| 9/26/2024 | Price change | $325,000-1.2%$161/sqft |
Source: | ||
| 9/13/2024 | Price change | $329,000-1.8%$163/sqft |
Source: | ||
Public tax history
| Year | Property taxes | Tax assessment |
|---|---|---|
| 2024 | $3,342 +6.8% | $242,518 -3.5% |
| 2023 | $3,130 +7.8% | $251,300 +3.1% |
| 2022 | $2,904 +8.6% | $243,800 +16.3% |
Find assessor info on the county website
Neighborhood: 55066
Nearby schools
GreatSchools rating
- 5/10Twin Bluff Middle SchoolGrades: 5-7Distance: 0.4 mi
- 7/10Red Wing Senior High SchoolGrades: 8-12Distance: 1.2 mi
- NASunnyside Elementary SchoolGrades: K-1Distance: 0.6 mi
Get a cash offer in 3 minutes
Find out how much your home could sell for in as little as 3 minutes with a no-obligation cash offer.
Estimated market value$330,100
Get a cash offer in 3 minutes
Find out how much your home could sell for in as little as 3 minutes with a no-obligation cash offer.
Estimated market value
$330,100

