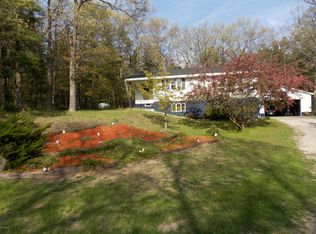Large 3 bedroom custom built home located on a private wooded 8.44 acre parcel setting just across the road from Canfield Lake. Desirable Filer Township. Built in 2004. Winding driveway offers lots of privacy and the heavily wooded property brings with it many different types of wild life. Cathedral ceilings, tile, and hardwoods throughout. Main floor master suite with custom tile shower and a tub. Large attached 2 car garage. Full walkout basement that could be finished to your liking. Deck for entertaining. Approximately 1 mile from Lake Michigan. Please schedule your appointment today. (All measurements should be verified).
This property is off market, which means it's not currently listed for sale or rent on Zillow. This may be different from what's available on other websites or public sources.
