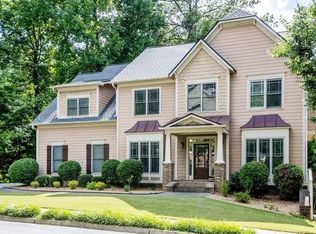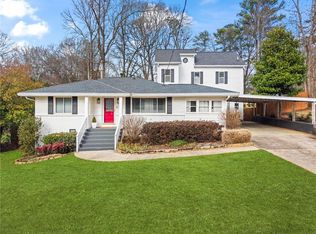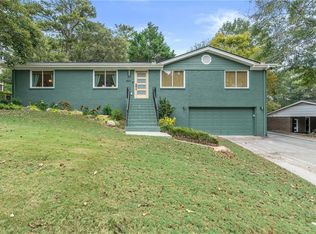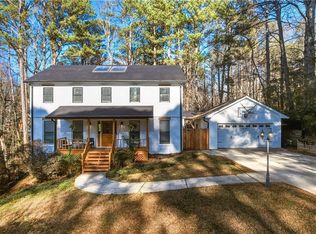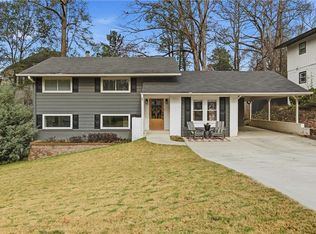This beautifully reimagined 4 bedroom/3 bathroom mid-century modern home sits on .83 acres, set far back off the road with a charming creek running through the front of the property. Just steps from award-winning King Springs Elementary, 951 Reed Road is conveniently located, close to all Smyrna has to offer. This property has been carefully renovated from top to bottom. Upon entry, you're welcomed by custom-built mudroom storage that sets the tone for the thoughtful design throughout. Vaulted ceilings on the main level create an open, light-filled atmosphere across two separate living areas. The updated kitchen offers an abundance of white shaker cabinetry, granite countertops, a stone tile backsplash, and a convenient breakfast bar. The upper level includes 3 bedrooms, including the primary suite and a fully renovated ensuite bath featuring a double vanity, soaking tub, and a large walk-in shower. The lower level is fully finished and provides even more flexibility with an oversized bonus living area/media room, an additional bedroom, and a renovated full bath. A large laundry room connects to another bedroom or office space, which includes a loft ideal for gaming, reading, or lounging...amazing potential for a teen or in-law suite with its own private entrance! The outdoor living is top tier, with a spacious front deck overlooking the expansive yard and creek, along with additional outdoor space & large back deck, perfect for entertaining or relaxing. A newly built outbuilding beside the home offers excellent workshop or storage space and presents future finishing potential. The large 2-car garage has a workshop and electric car charger! Enjoy the convenience of walking to both King Springs Elementary and Griffin Middle, all while being minutes from Smyrna Market Village shops/restaurants/community center/library/greenspace/splash pad, Truist Park/Braves Stadium & The Battery shops/restaurants, East/West Connector/Silver Comet Trail, and I-285/75. The lots 941 & 951 Reed Road have been combined into one parcel (.83 acres) to make this a very rare find in Smyrna! No HOA or rental restrictions!
Active
$625,000
951 Reed Rd SE, Smyrna, GA 30082
4beds
3,288sqft
Est.:
Single Family Residence, Residential
Built in 1961
0.83 Acres Lot
$622,500 Zestimate®
$190/sqft
$-- HOA
What's special
Updated kitchenOpen light-filled atmosphereAdditional bedroomConvenient breakfast barLarge walk-in showerGranite countertopsStone tile backsplash
- 1 day |
- 103 |
- 12 |
Zillow last checked: 8 hours ago
Listing updated: 11 hours ago
Listing Provided by:
Renee Keeble,
Atlanta Communities 404-374-7434
Source: FMLS GA,MLS#: 7702080
Tour with a local agent
Facts & features
Interior
Bedrooms & bathrooms
- Bedrooms: 4
- Bathrooms: 3
- Full bathrooms: 3
Rooms
- Room types: Basement, Family Room, Game Room, Living Room, Loft, Office, Workshop
Primary bedroom
- Features: In-Law Floorplan, Oversized Master, Roommate Floor Plan
- Level: In-Law Floorplan, Oversized Master, Roommate Floor Plan
Bedroom
- Features: In-Law Floorplan, Oversized Master, Roommate Floor Plan
Primary bathroom
- Features: Double Vanity, Separate Tub/Shower, Soaking Tub, Whirlpool Tub
Dining room
- Features: Separate Dining Room
Kitchen
- Features: Breakfast Bar, Cabinets White, Stone Counters, View to Family Room
Heating
- Central, Natural Gas
Cooling
- Central Air, Electric
Appliances
- Included: Dishwasher, Disposal, Gas Range, Microwave, Range Hood, Refrigerator
- Laundry: Laundry Room, Lower Level
Features
- Cathedral Ceiling(s), Double Vanity, High Ceilings 10 ft Main, Recessed Lighting, Smart Home, Vaulted Ceiling(s), Walk-In Closet(s)
- Flooring: Carpet, Hardwood, Tile
- Windows: Double Pane Windows, Window Treatments
- Basement: Exterior Entry,Finished,Finished Bath,Full,Interior Entry,Walk-Out Access
- Number of fireplaces: 1
- Fireplace features: Double Sided, Family Room
- Common walls with other units/homes: No Common Walls
Interior area
- Total structure area: 3,288
- Total interior livable area: 3,288 sqft
- Finished area above ground: 3,288
Property
Parking
- Total spaces: 2
- Parking features: Attached, Driveway, Garage, Garage Faces Side, Kitchen Level, Level Driveway, Electric Vehicle Charging Station(s)
- Attached garage spaces: 2
- Has uncovered spaces: Yes
Accessibility
- Accessibility features: None
Features
- Levels: Multi/Split
- Patio & porch: Covered, Deck, Patio
- Exterior features: Permeable Paving, Private Yard, Rain Gutters, Storage
- Pool features: None
- Has spa: Yes
- Spa features: Bath, None
- Fencing: None
- Has view: Yes
- View description: Creek/Stream
- Has water view: Yes
- Water view: Creek/Stream
- Waterfront features: Creek
- Body of water: None
Lot
- Size: 0.83 Acres
- Features: Back Yard, Creek On Lot, Front Yard, Landscaped
Details
- Additional structures: Outbuilding, Shed(s), Workshop
- Parcel number: 17045800070
- Other equipment: None
- Horse amenities: None
Construction
Type & style
- Home type: SingleFamily
- Architectural style: Contemporary,Mid-Century Modern
- Property subtype: Single Family Residence, Residential
Materials
- Cement Siding, HardiPlank Type, Wood Siding
- Foundation: Block
- Roof: Composition
Condition
- Updated/Remodeled
- New construction: No
- Year built: 1961
Utilities & green energy
- Electric: 220 Volts
- Sewer: Public Sewer
- Water: Public
- Utilities for property: Cable Available, Electricity Available, Natural Gas Available, Phone Available, Sewer Available, Water Available
Green energy
- Energy efficient items: None
- Energy generation: None
Community & HOA
Community
- Features: Near Schools, Near Shopping, Near Trails/Greenway, Sidewalks, Street Lights
- Security: Carbon Monoxide Detector(s), Closed Circuit Camera(s), Security System Owned, Smoke Detector(s)
- Subdivision: King Springs Heights
HOA
- Has HOA: No
Location
- Region: Smyrna
Financial & listing details
- Price per square foot: $190/sqft
- Tax assessed value: $521,630
- Annual tax amount: $4,780
- Date on market: 1/9/2026
- Electric utility on property: Yes
- Road surface type: Asphalt
Estimated market value
$622,500
$591,000 - $654,000
$2,006/mo
Price history
Price history
| Date | Event | Price |
|---|---|---|
| 1/10/2026 | Listed for sale | $625,000-3.8%$190/sqft |
Source: | ||
| 11/30/2025 | Listing removed | $650,000$198/sqft |
Source: | ||
| 11/6/2025 | Price change | $650,000-3.7%$198/sqft |
Source: | ||
| 10/14/2025 | Price change | $675,000-3.6%$205/sqft |
Source: | ||
| 8/21/2025 | Price change | $699,900-3.5%$213/sqft |
Source: | ||
Public tax history
Public tax history
| Year | Property taxes | Tax assessment |
|---|---|---|
| 2024 | $4,780 +26.8% | $208,652 +15.4% |
| 2023 | $3,770 -12.2% | $180,820 |
| 2022 | $4,293 +17.3% | $180,820 +23.6% |
Find assessor info on the county website
BuyAbility℠ payment
Est. payment
$3,582/mo
Principal & interest
$2967
Property taxes
$396
Home insurance
$219
Climate risks
Neighborhood: 30082
Nearby schools
GreatSchools rating
- 8/10King Springs Elementary SchoolGrades: PK-5Distance: 0.2 mi
- 6/10Griffin Middle SchoolGrades: 6-8Distance: 0.3 mi
- 7/10Campbell High SchoolGrades: 9-12Distance: 2.3 mi
Schools provided by the listing agent
- Elementary: King Springs
- Middle: Griffin
- High: Campbell
Source: FMLS GA. This data may not be complete. We recommend contacting the local school district to confirm school assignments for this home.
- Loading
- Loading
