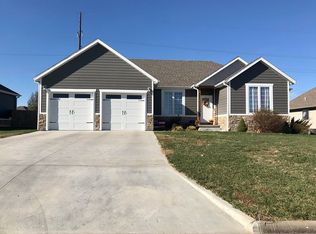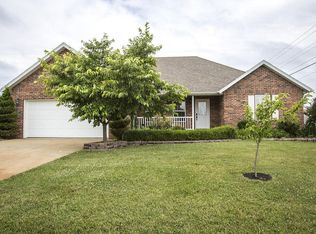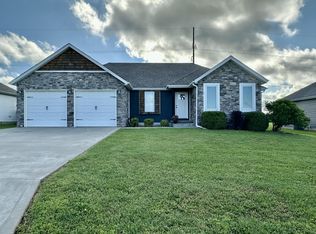Gorgeous home in desirable subdivision near Golf Course! This 3 bedroom, 2 full bath, 1,900 sq.ft. home is located in beautiful Riverview Estates. Marshfield Schools! Immaculate Condition... the home is so inviting with its contemporary, flowing floorplan featuring a formal dining/den area, spacious living area with vaulted ceilings, hardwood flooring, a gas fireplace and lots of natural lighting. The open concept kitchen/dining area has deck access which is perfect for entertaining friends and family! The Master suite is spacious and offers a walk-in closet, jetted tub, & his and hers sinks. The other two bedrooms are generously sized and offer nice closet space, too! The 2-car garage has high ceilings, offering lots of storage and oversized 10x8 doors. Roof is only 7 years old!
This property is off market, which means it's not currently listed for sale or rent on Zillow. This may be different from what's available on other websites or public sources.



