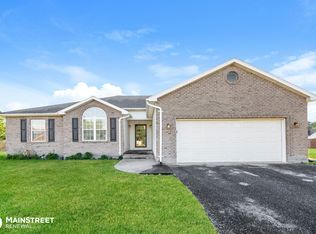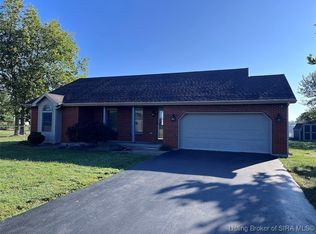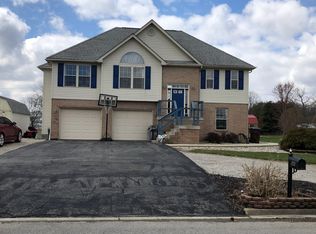THREE BEDROOMS, TWO FULL BATHS, LARGE FAMILY ROOM WITH VAULTED CEILING, DINING AREA, KITCHEN AND UTILITY ROOM. SPACIOUS MASTER BEDROOM WITH WALK IN CLOSET AND EN-SUITE BATH, NICE FLOOR PLAN. TWO CAR ATTACHED GARAGE, WITH WIDE DRIVEWAY. LARGE LOT, STORAGE BARN DOES NOT CONVEY WITH PROPERTY. MORE PHOTOS TO FOLLOW.
This property is off market, which means it's not currently listed for sale or rent on Zillow. This may be different from what's available on other websites or public sources.




